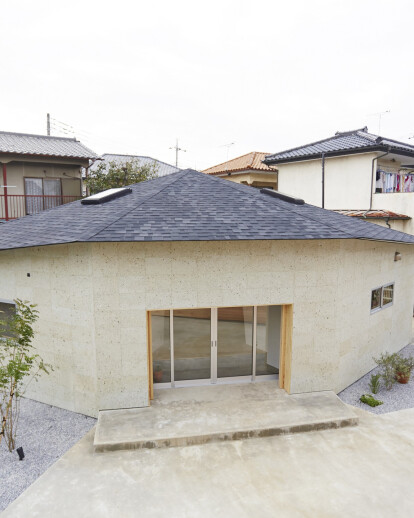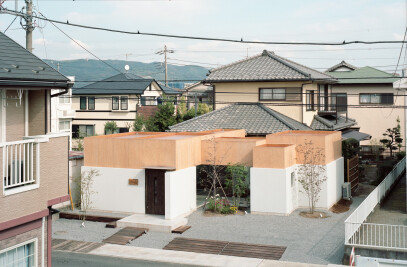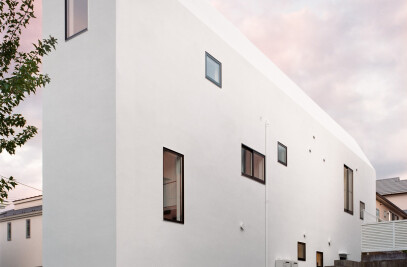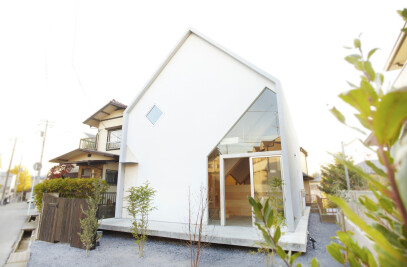This house is for a family of three persons in the area of houses and fields spreading. Each life space is divided by the stone wall mined locally and by the radiated wall supporting big roof. Because the site is located at the end of a blind alley, it has atmosphere of comfortable deep-set. Moreover it has kind of openness. We can have glimpse of gardens, fields and laundries in next houses. People have good relationship and make the usual greetings over the gardens and come to see stepping over the stone fences in this area.
In there we designed the house which is enveloped and connected to surroundings. This house is not so much just a box as an enclosure. In some place the enclosure plays a role as exterior wall having an entrance, in other place as the stone fence having view to surroundings. The interior walls spread radially in the deformed enclosure. The family will live with irregular distance getting together, falling away and getting behind in that radiated walls. This radiated walls supporting big roof make different size of void and make the enveloped space with arch opening in the center of house. The slope of big roof and the deformed enclosure accentuate space of perspective. We can have the view point of spreading from the center at the same time leading to the center.
We intended to design the house in which the life is enveloped and connected to the surroundings by the composition of enclosure and division.

































