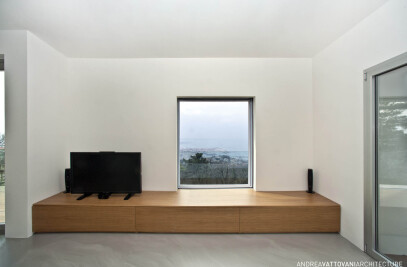ANDREA VATTOVANI ARCHITECTURE WINS 3rd PRICE FOR THE HOUSE OF HUNGARIAN MUSIC IN ANONYMOUS INTERNATIONAL LIGET BUDAPEST COMPETITION
Liget Budapest was launched in spring 2014 as an architectural open competition with the objective to find appropriate designs for five cultural venues in the Capital of Hungary. The planned buildings were aimed to house the New National Gallery, the Ludwig Museum of Contemporary art, the Museum of Ethnography, the Hungarian Museum of Architecture and the House of Music. More than 500 entries where submitted. Andrea Vattovani Architecture took part in the competition for the House of Music where over 170 entries have been submitted. AVA was shortlisted by the jury along with 5 other practices to take part in the second stage of the House of Hungarian music Competition. Last Friday in an announcement ceremony held in the Millennium Meeting Room of the Museum of Fine Arts, Budapest, Andrea Vattovani Architecture have been awarded with the 3rd prize, the competition was won by well known Japanese architect Sou Fujimoto, Kengo Kuma Associates made an honorable mention.
The house of Hungarian music is going to be one of the new cultural institutions for Budapest City Park, the oldest in the city. The museum, together with the already existing institutions, will be a flagship of Hungarian culture that not only Hungarians but a whole unified Europe will be proud of. The HHM is a Museum and event building, almost 10.000 m2, with the objective to establish a mixed profile institution in Hungary, which up to now has been lacking. Its permanent exhibition presents the full spectrum of the history of Hungarian music in a fun way and its temporary exhibitions and musical/music-related programmes are organized with solid music pedago gical and andragogical activities.
The unique location of the project, in the middle of the City Park and away from the urban context, requires a strong gesture as an answer: A building that lives from its own energy through its own beautiful design. Our concept grows like a flower in the middle of the park, making people curious about its form and its content. What inspired us the most, was one of the sentences in the tender: “...metaphorically should music be turned into a building in the context of the 21st century...”
Our goal was to create something that has a strong identity and that could be seen as a sculpture standing in the middle of the park. We decided to make a building that simultaneously serves as a symbol, easily recognizable and unforgettable. A building that offers a lot of public space as well as providing an exciting interior. The organic form seems rather complex at a first glance, but through its complexity it offers various spatial experiences and gives the visitors the opportunity to discover the building from different angles and interact with music turned into “stone”. We transformed music into architecture by looking at the typical annotation elements in music like the G clef or the F clef, which are also examples of visual representation of music. We started to develop a form inspired by these elements and details we could find in them. By creating two intertwined identical forms we created the closed part for the museum and the open public part for the open-air theatre. Instead of changing the existing landscape we wanted to preserve it as much as possible and integrate it into our concept. The two forms create a dichotomy of the void and fill space. The form also improves the acoustics and provides noise protection for the openair theatre.
The two parts, beside the open and closed part, also create an object which doesn´t have a front or back, it shows the same dynamic and beauty from each of its sides and creates a balance with the beautiful nature of the park because we felt it really important for this building to be beautiful from every angle. The open-air theatre provides a great concert space, but also serves as a place to rest and enjoy the view of the lake and the park. On the other side, the interior of the museum plays with the musical curves of the outer shell to create an interesting space for the visitors. According to schedule, the construction of the Museum should start in 2016, and is expected to be ready for use in 2018.




































