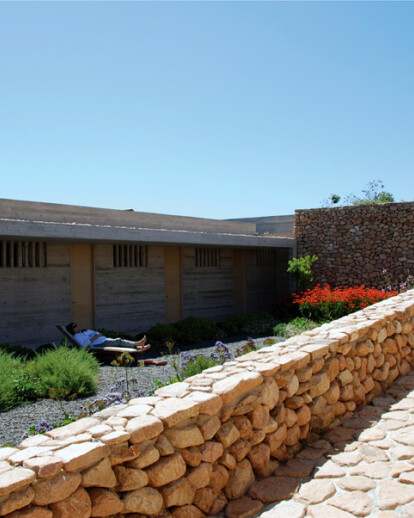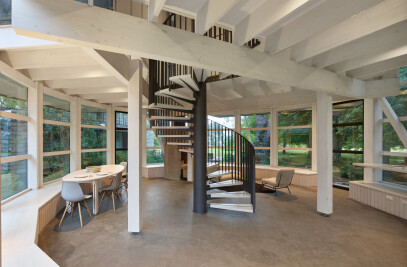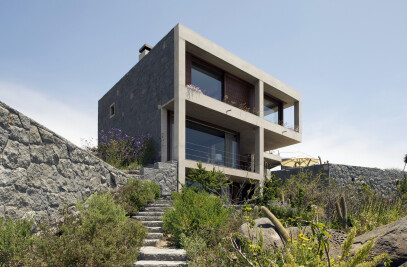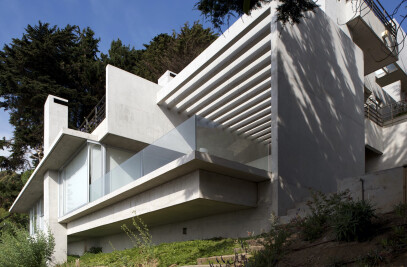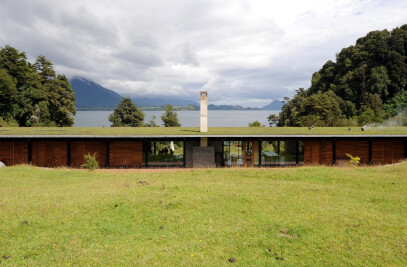This holiday house is located on a rural setting in Huentelauquén, Chile, facing the sea from the border of a plain plateau exposed to strong winds from the southwest, 40m above the beach. It was built along this border, buried as if to disappear into the landscape, from which only 5 chimneys stand out as sea lookouts.
In the floor plan, the rooms are aligned and facing the view over the sea, on a bar distanced from the retaining wall on its back, to create a sunken patio sheltered from the wind. The living and dining rooms are open along both sides with large windows, suspended between the horizon and the excavated patio.
At the same time the patio, which becomes the main space of the house, opens to the horizon through the double glass wall of the living room. It is connected with the interior through the living, to the main suite through the bathroom on one side, and to the kitchen with the services on the opposite side. The 4 rooms for children/guests are accessed through a covered exterior gallery along the patio.
Under the living and dining rooms there is another living room with a terrace open to the sea that can be reached from the inner patio, descending a staircase that crosses the house. This terrace does not disturb the view of the sea from the living room above. From everywhere inside it is possible to see the ocean stretching from the beach to the horizon.
