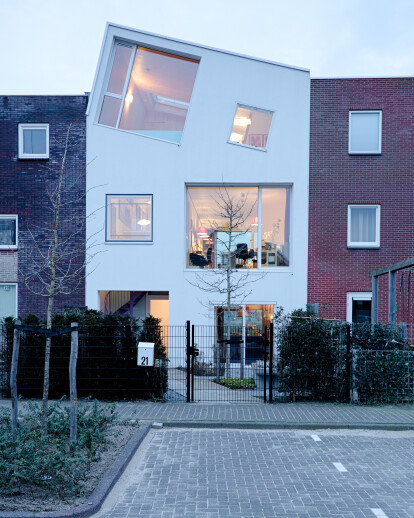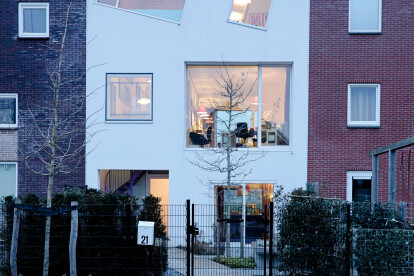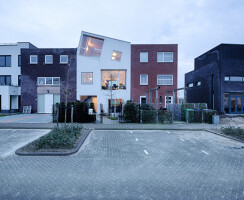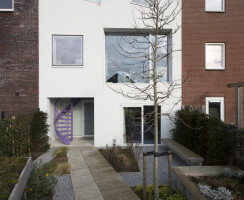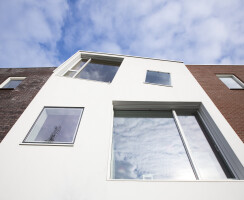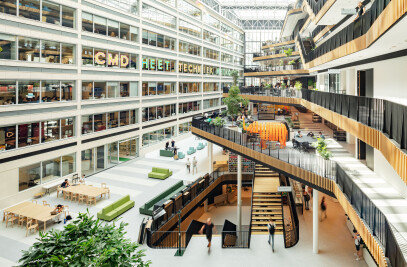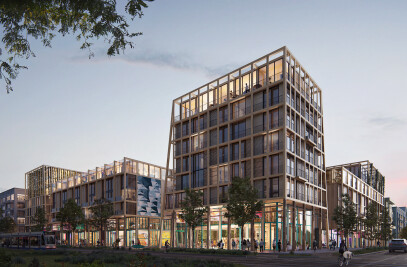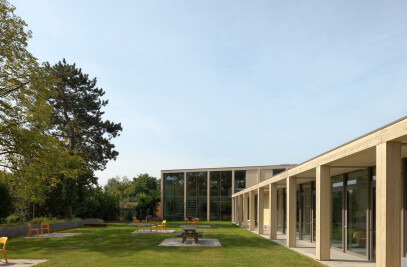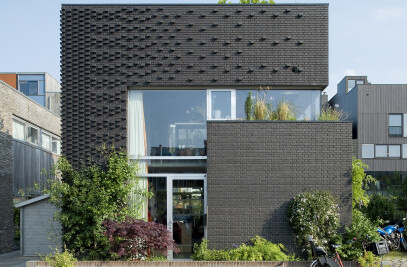The commission to build the house came from a source close to home, namely Marc Koehler’s mother. The original intent for its construction was as an investment for her. However, through their intimate collaboration that is such an intrinsic part of Marc Koehler’s method of creation, his mother became so attached to the house that she decided to keep it, using it as both an office for her small business, a studio for her painting and a second home. It came to be named the ‘House in House’ by MKA, because of the separate entrance to the office space situated within the house giving a dual nature and function to the house.
The unusual exterior of the house is an indication to the unique and unexpected interior, a contemporary interpretation of the Raumplan by Austrian Architect Adolf Loos. Here, an ascending series of rooms create a spiraling collection private and open places alternating along the route. The spatial layout of the house is a result of a combination of three enclosed volumes with specific programs and the common spaces in between them, formed by the walls and ceilings of the enclosed spaces. The alternation of intimate and open spaces linked together; mirror the introvert and extrovert tendencies in each of us. When feeling less social, the intimate spaces offer a space to retreat to and when seeking connection the common spaces provide an informal atmosphere for social interactions.
The entrance to the house is situated in the volume on the ground floor, which also contains a toilet and a storage space. A sliding door provides access to the living area where the kitchen and a relaxing area are situated in a longitudinal configuration, connecting the terraces on both sides of the house. A dynamic stairway with steps and various platforms, integrated in the volume on the ground floor, provides lots of opportunities to sit down to study or relax.
Further along the route, a suspended spiraling stairway connects the first volume with a volume that seems to be floating in the large void. This volume contains an office space, and can also be separately accessed from the outside. Its cross-laminated-timber surfaces span the entire space, supported by the constructive outer walls. On the roof of this volume, there is a bathroom, a bedroom and an atelier where Marc’s mother makes her colourful paintings.
These open spaces, literally and figuratively in-between, are ambiguous and free in their use, connecting to the dynamic lifestyle of the current and future occupants of the house. The windows in the pitched roof ensure daylight, floating through the continues void, is brought deep into the house.
The highest volume forms the attic of the house, with completely bare-wooden walls and ceiling, it gives a cozy atmosphere compared with the open spaces. Here the master bedroom is located, as well as a place for meditating.
