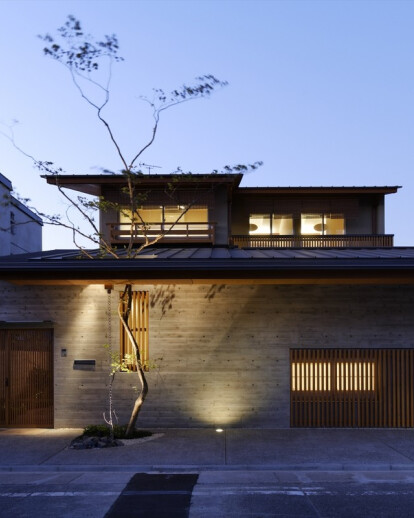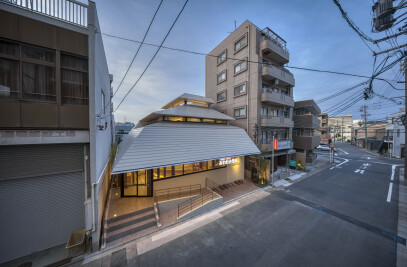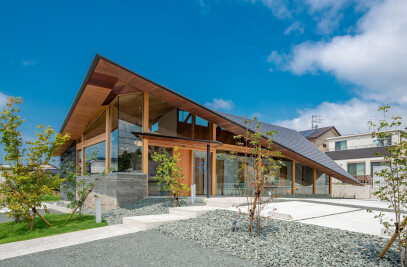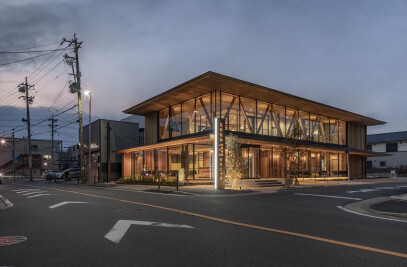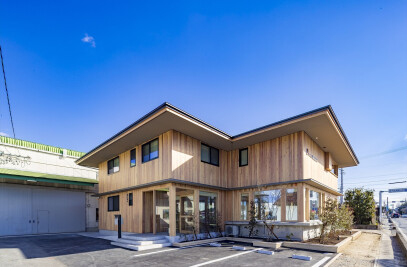I tried to design this house with traditional ideas, in harmony with the cityscape. This house integrates a house wall with an outer privacy wall and establishes the courtyard in the center of the house. I think this house is the realization of a new model by adopting a traditional flavor. The main facade is characterized by “cedar wood textured exposed concrete” and “eaves of galvanized metal”. The south side of the site is a parking space, and the eaves protect the car from rain and wind. In addition, the wood soffit reminds us of a traditional house in Japan. The big symbol tree, a maple of 3.5 meters, goes through eaves and extends to the sky. Thanks to the tree, the client and the neighbour still enjoy the changing seasons, such as fallen leaves, autumn leaves and green, even in the city.
The concrete wall serves as the gate. When you open the lattice door, there is the garden entrance, a thin alley with a stone pathway. This is the path that represents of "Omotenashi".Omotenashi means the Japanese hospitality spirit. When you go along this path while looking at green, you escape from the urban noise and can calm your spirit. The house has a courtyard surrounded by 3 sides of the building, you can see it as soon as you enter entrance hall.
Light and wind are sent to all rooms around the home because of this courtyard. The living, dining and the bedroom windows can be completely opened while keeping the privacy. Moreover, the entrance hall window is a picture window. As a result, the outside and the inside are visually connected.
When it is summer, the azaleas flowers bloom aside a terrace, the maple-leaves turn crimson in autumn. The residents of this house can enjoy the feeling of a home that changes its atmosphere in all four seasons by looking at the plants.
And I adopted a lot of Japanese traditional natural materials such as trees and the plaster for the interior decoration. I considered this house and its connection with nature.
This house is completed in a modern, new form by adapting for Japanese climate and tradition.
