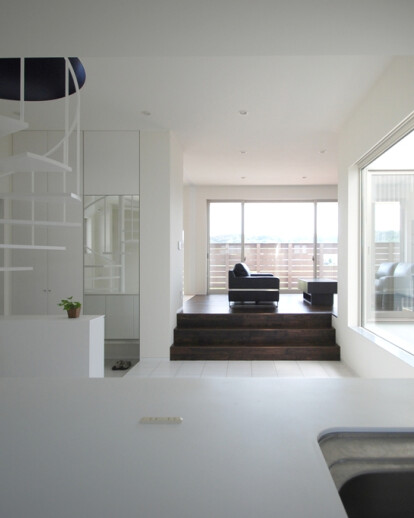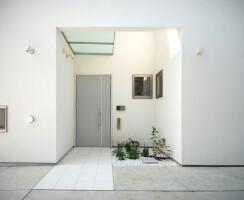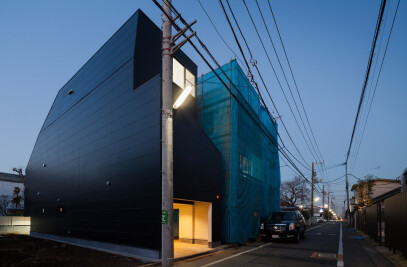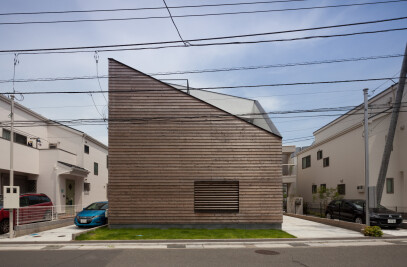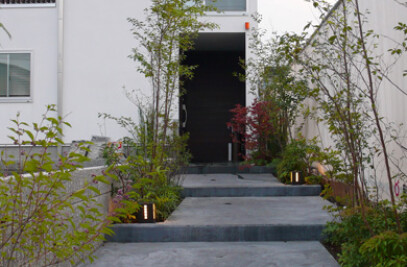The project site is along a river. The ambient surrounding is very rich by obtaining the viewing of south and getting sunlight. The river has enough width, children who play at the river and adults who run and walk can often be seen. This "Secured of a rich view" and "Control of the glance from the river" were requested by the owner.
It was almost assumed square externals, made the west side a courtyard, and the east side was made a space for the approach. A subdued light and a pleasant wind can be obtained making it to the floor planning of H type cut down by two spaces wherever it is. The road side fence is made the height of about 2.2m, and the view of from the the frontal road and the banks of a river is obstructed.
By making vertical interval from 1FL entrance hall to the height of 550mm in living room of the south, it controls that when sitting on a sofa it becomes the space enclosed with the fence, and when standing up it opens the view.
In the dining room, privacy is completely secured by this vertical interval. The subdued light pours from the courtyard though it is located on the north side.
No directly approaching from frontal road, by making a detour, and approaching the building from the east side, it is moderately closed for the banks of a river. By contrast, when the door is opened, it can be seen the courtyard in the front, and living room and dining room in right and left side. The inside is very openhearted.
The second floor is a private space when going up in the spiral staircase in the entrance hall. As for the water surroundings with an enough area, the flow planning to a private terrace is unimpeded. Workspace in the master suite of the married couple whose reading is a hobby can slowly spend time while enjoying the scenery cut out from the opening of the same width as the desk of 3m. The enough back of the bookshelf of the amount of storage where flooring was pasted does the role of the backboard of a high bed.
The owner who has continued to live with rich scenery is high consideration, and not only is had sticking to for the environment by the planting design such as courtyards but also is trying the photovoltaic generation. The space is composed as simply as possible to use it to its maximum, and a very pleasant house.
