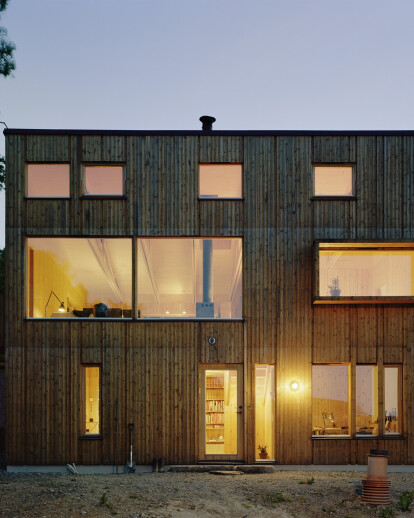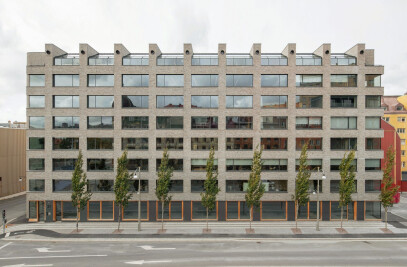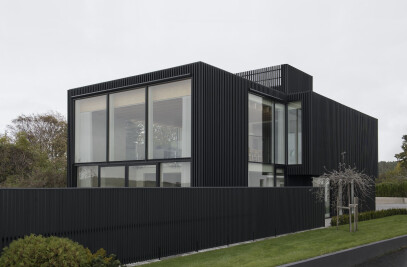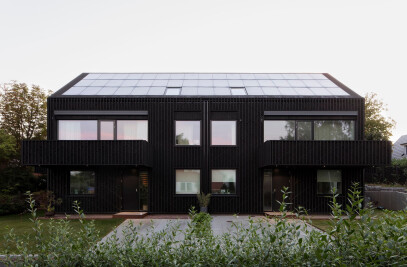A small wood structure, a blend of natural scenery and downtown city life.
The house sits on a rocky slope in a part of Gothenburg associated mainly with shipyards and other heavy industries. At present, however, the neighbourhood is under rapid redevelopment, much due to its central location, just two bus stops from the central station, and its recreational qualities, bordering a romantic park and a vast natural reserve with steep rocks, forests and vantage points.
With city life, traffic noise, restaurants and gang violence(!)on the one side of the house, and wild blackberries, bats, rocks and a wonderful quiet setting on the other, the house literally pinpoints the disparity between urban and rural life.
This duality, this ‘rural urbanity’ became the basis for a narrative concept for the house.
Fundamentally it is pictured as a massive tree stump, a solid piece of wood carved out and inhabited. Through this hollow space is outlined a corbusian (or at least corbusier-inspired) spatial concept with a spiralling motion upwards through the house. A skylight marks the centre of the movement, a balcony and an external window frame adds to the experience. Rooms are connected at the corners to enhance the flowing character. Room functions, as a consequence are subordinate, instead the house offers a number of different spaces of different sizes and different levels of enclosure. Large open rooms without doors for living and dining, and smaller calm spaces for children and guests.
In order to combine proper energy efficiency with strict budget demands the ‘massive’ house is conceived as an insulated post-and-beam structure, while all external and internal surfaces are lined with solid wood panelling and floorboards. Windows and doors are integrated in the design reducing the appearance of the house to a single material.
Structurally the house is like a wood ‘Mecano’. A standard 600x2.400 mm (2 x 8 ft.) glue laminated wood board (originally intended for home carpentry) is the basic unit for the interior. A 600x600 mm (2x2 ft.) grid system is introduced into the plan, in which wall panels and 300 mm (1ft.) floorboards are placed accordingly. As a result all panel and floorboard joints line up exactly, adding a level of order and precision to the house.
Left untreated and screwed directly on to the wall’s vertical posts the wood boards generates a lively warm surface while the screwed construction makes for detachable walls. For reasons of maintenance or refurbishing walls may be opened or removed. This also means the house may one day be dismembered and returned to the nature it derives from.
Asked to draw a house any child knows the pitched roof with its chimneys. So strong is the typological connection between this roof and the notion of inhabitance, at least in the western part of the world. The slanted roof, on the other hand, has a similar connection to utility structures such as garages and outhouses. If that utility building, that filling station or workshop, is not even painted but untreated or, as in this case, tarred, it will stand out as a particularly simple one, a shed, or a hut.
A simple wood structure articulated by ideas of space, light, structure and material. The result is something of a ‘noble savage’, or an urban cottage.

































