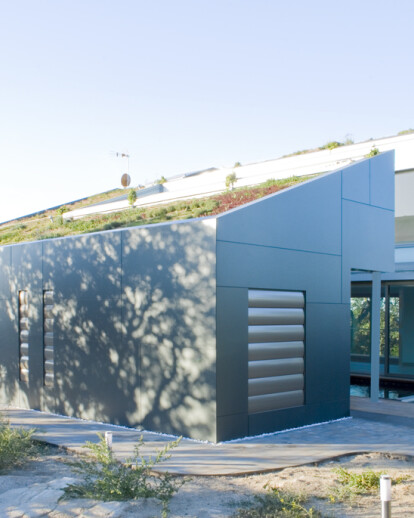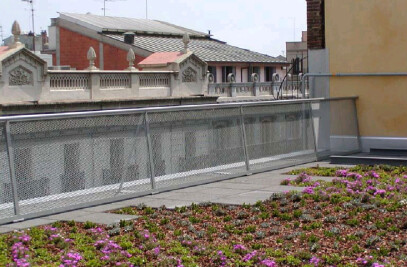The House on the Hill is located at the highest level of the plot, enjoying distant views across the valley and the mountains, and inserting itself into a natural garden of granite rocks and gnarled oaks. From the street, the building seems to disappear; the tight construction is veiled by a horizontal slat fence, above which an intriguing slanted roof garden made of apparently random circles can be seen. The house is organized around three courtyards. The two smaller ones define an axis that runs along the path from the street to the garden, incorporating at the same time the vertical circulations. The larger courtyard is occupied almost entirely by the indoor pool, around which all the elements of the house are arranged. ["A home where the pool could be seen from the living room and the bedroom" had been the client's own words.] As the pool extends into the garden, it also brings with it a platform for its enjoyment. The living room occupies an intermediate situation, surrounded by water on three of its sides, with large windows facing the courtyard and looking into the garden. This apparently simple and strict scheme is transformed by the almost total internal transparency and the slope of the roof. The different environments of the house are all visually connected enhancing and augmenting the spatial experience. The project seeks to build a complex medium capable of encompassing and generating the multiplicity and variety of activities inherent to the domestic sphere. Three levels of relationships are posed: internal, with respect to the patios, pool and other premises; close, with respect to the garden; far, with respect to the landscape. The spaces and finishes are customized to generate diverse situations, an environment susceptible to multiple interpretations, consistent yet singular. The exterior walls are covered with dark phenolic panels that glow and change color depending on the incidence of light. In contrast, the courtyards are influenced by the internal transparency and covered with backlit translucent glass. Inside, some elements are emphasized by the use of natural materials or provocative colors. The staircase to the first floor is entirely transparent, with glass steps between glass walls; people in transit seem to float in space. In contrast, the steps to the basement, made of solid wood, emerge outright from the concrete wall, enclosed but untouched by steel wires. The design of the garden and the green roof deliberately breaks the geometry of the building using sinuous and circular lines, inducing a changing perception of the building due to the variability and unpredictability of the greenery.
Products used in this project
Products Behind Projects
Product Spotlight
News

Hudson Valley Residence by HGX Design draws inspiration from local agricultural vernacular
New York City-based creative studio HGX Design has completed the Hudson Valley Residence, a modern,... More

Key projects by Perkins&Will
Perkins&Will, a global interdisciplinary design practice, places architecture at its core. With... More

Archello Awards 2024 – Early Bird submissions ending April 30th
The Archello Awards is an exhilarating and affordable global awards program celebrating the best arc... More

Albion Stone creates stone bricks from “unloved” stone
A stone brick is a sustainable building material made using stone blocks and slabs that do not meet... More

25 best engineered wood flooring manufacturers
Engineered wood flooring is a versatile building product that offers several advantages over traditi... More

Austin Maynard Architects designs a “pretty” wellness-enhancing home in Melbourne
Australian architectural studio Austin Maynard Architects recently completed a new two-story house i... More

Ædifica completes residential development in Montreal emphasizing densification, sustainability, and quality of life
Montreal-based architectural practice Ædifica has completed Cité Angus II, the second p... More

Knox Bhavan reimagines challenging London brownfield site as contemporary low-carbon home
London-based architectural practice Knox Bhavan designed Threefold House, a new residential property... More






















