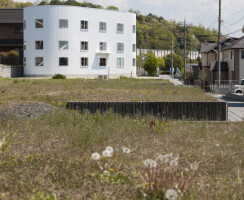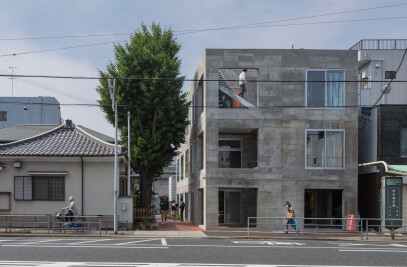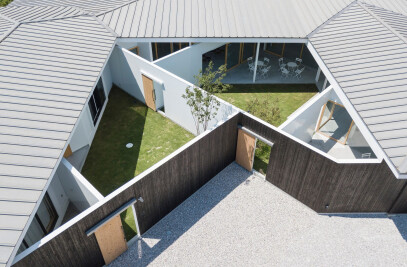Window and Landing
We have ever designed many landings. It is a place floating in the air, from which you can look over where you were just before, and look up where you will go. House in Kawanishi, which completed before this house, was also architecture of landing.
What was most importantthere was space slightly bigger than theusual landing for stairs, that belonged to neither the ground floor nor the first floor, where the level of the first floor has been adjusted to function as a desk sitting over it. It showed the position of architecture that tried to keep a little distance from the interior and the exterior, and public and private.
As same as House in Kawanishi, intentional division of stairs makes a landing here. The delicate feeling of floating 750mm above the floor, in this house we tried to represent this ambiguous feeling of belonging to neither of floors, not by the actual landing but other manipulation, such as window arrangement.
While it has conventional scale, the proportion of openings is easy to be manipulated as it is not restricted by scale of physical bodies. In House in Hieidaira, utilizing the conventional image of barns, we tried to make archetypical houses look smaller than their actual size. In this house, we placed three rows of windows equally, expecting to bring a scale gap in its size, and a mystical feeling of floating, which is similar to the one felt on landings.
“House in Hikone” is a single family house for a young couple and their children in Hikone, Shiga. The proper built form was required in the residential areremained as grassland, soon to be occupied by ready-built houses. The challenge was to seek the one that is resolvedin any surrounding environment, keeping the memory of grassland.
It resulted in the white oval cylinder with forty-two windows, in which wooden boxes and a floor were inserted to create a living space. It was placed diagonally in the site remaining space between adjoining houses. Many windows segmentalize surrounding environment, and make it acceptable in any situations. Curiously enough, invisible parts were supplemented suitably, and a certain type of transparency appeared. The outer wall, on which windows are placed equally, mediate a variety of living issues, while it is independent from them.
It appears as if it is renovated from the building for a different use, which we expected to bring a certain type of fresh quality of ruins to this house.

































