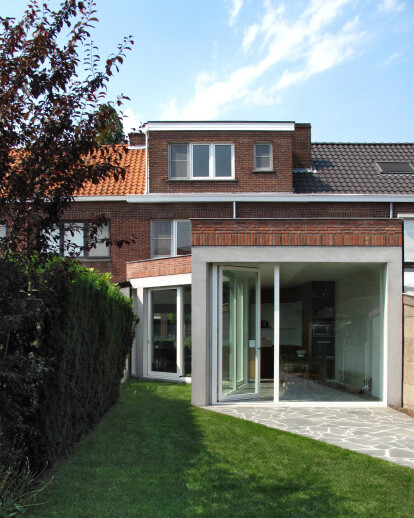TERRACED HOUSE EXTENSION UNFOLDS INTO GARDEN The terraced house is located in a housing project from '58 in Wondelgem, Belgium. The project has the typical combination of identical row houses with alternately mirrored ground plans. All of them have a single-storey extension and a semi-private road at the back of the plot connecting the various garages and garden storages. Over the years many residents have filled up the open space between the extensions with verandas and secondary buildings, and by thus have lost relationship with the exterior space.
For this reason, the veranda, a secondary extension and the garden storage of this rowhouse were broken down. The building was returned to its original state as the starting point of the new volume. It connects with the main structure across the entire width of the plot, but then works towards the line of the original extension and opens again towards the garden. Due to this compression and decompression of interior and exterior space, the house unfolds into the garden and brings green and daylight into the interior, without the use of light domes or patios. Because of this configuration, the interior space could be orientated as desired: the dining area turns towards the west to capture the evening sun. The terrace is a continuation of this movement: it flows from the interior floor into a path to the dirt road.
The total experience differs from the expected look and feel of a row house through the wide panorama offered by the unfolded façade: it is not a row house with tunnel view, but one with different spaces in an open relationship with each other and the exterior.
The architect deliberately chose to preserve the atmosphere of the existing home. Kitchen, dining room and bathroom were the focus point of the renovation, the remaining spaces could maintain virtually unchanged. On the ground floor, the new extension is in symbiosis with the existing house; rather than making a break with the past, a reference was made to specific materials and elements to bring the past and present together. The bricks of the demolition were recycled and crown the concrete structure as a continuation of the back facade of the main building. The flagstones of the terrace and the kitchen breathe the spirit of '58.
In the same sense, the plan of the upper floor remained largely preserved, but the bathroom was moved to a new, broader location. This space is further increased visually by a parallel placement of mirrors that create an infinite replay of reflections. Behind one of these mirrors a wall curves around the bath creating a shower space.





























