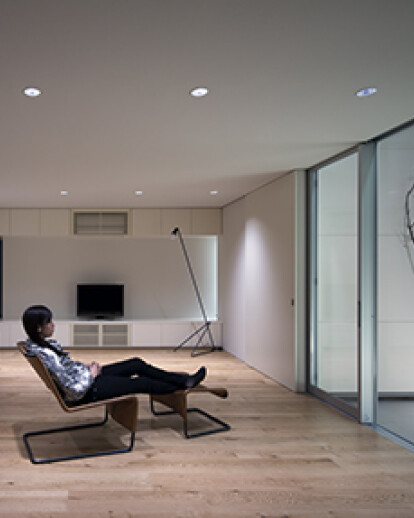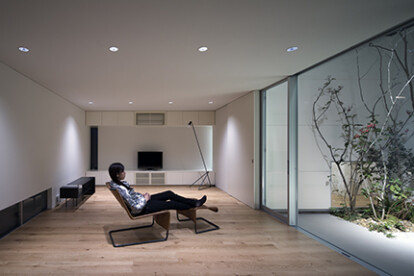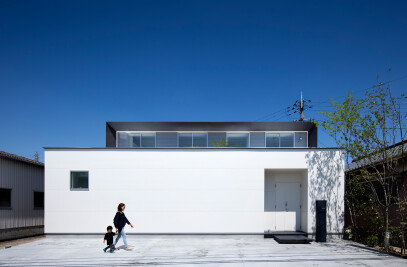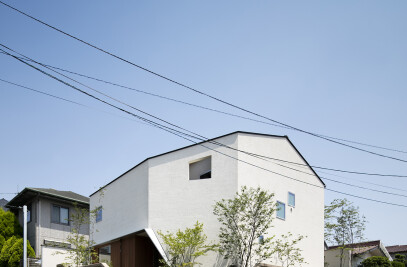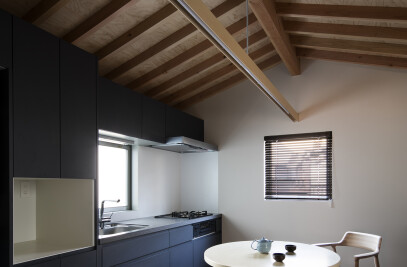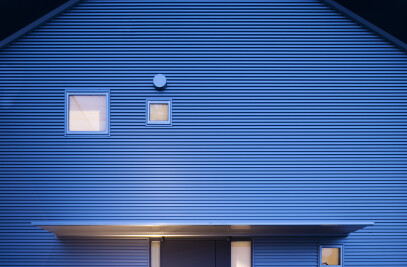Located in Osaka Izumi, housing for young couple and the children who will be born future. It is located in the new residential area of typical suburban. The south side is in contact with the road , in order to get the lighting from the south side, the houses that line the neighborhood is provided towards the road side of the large windows on site. But the window of them have been closed by the shutter and curtain for all day long. It's has the shape of a typical city by leading house builders and ready-built skilled in the art. I thought you would like to improve this situation in the "house of Hatsugano". This architecture was volume configuration that "low-rise of the south" and "height of two layers the north side which is the main living space", "to insert a courtyard in the middle" .in addition, by the sunlight that pours from above obliquely upward, regardless of the season, without closing the shutter and curtains during the day, it is possible to supply the lighting on the north side of volume which is the main living space. This way, it was also realized ensure privacy by being a facade closed. Deep waves that characterized the appearance have been given the role to prevent an increase in room temperature. Because of to prevent light entering into the room and block the sunlight in the summer high culmination altitude and encourage an increase in room temperature leads to light deep into the living room without having to block the sunlight in the winter low culmination altitude.
Products Behind Projects
Product Spotlight
News

Mole Architects and Invisible Studio complete sustainable, utilitarian building for Forest School Camps
Mole Architects and Invisible Studio have completed “The Big Roof”, a new low-carbon and... More

Key projects by NOA
NOA is a collective of architects and interior designers founded in 2011 by Stefan Rier and Lukas Ru... More

Introducing the Archello Podcast: the most visual architecture podcast in the world
Archello is thrilled to announce the launch of the Archello Podcast, a series of conversations featu... More

Taktik Design revamps sunken garden oasis in Montreal college
At the heart of Montreal’s Collège de Maisonneuve, Montreal-based Taktik Design has com... More

Carr’s “Coastal Compound” combines family beach house with the luxury of a boutique hotel
Melbourne-based architecture and interior design studio Carr has completed a coastal residence embed... More

Barrisol Light brings the outdoors inside at Mr Green’s Office
French ceiling manufacturer Barrisol - Normalu SAS was included in Archello’s list of 25 best... More

Peter Pichler, Rosalba Rojas Chávez, Lourenço Gimenes and Raissa Furlan join Archello Awards 2024 jury
Peter Pichler, Rosalba Rojas Chávez, Lourenço Gimenes and Raissa Furlan have been anno... More

25 best decorative glass manufacturers
By incorporating decorative glass in projects, such as stained or textured glass windows, frosted gl... More
