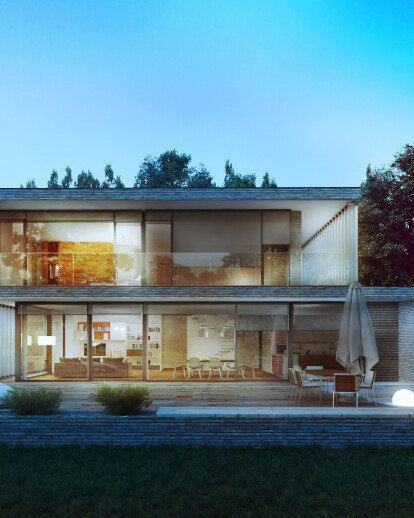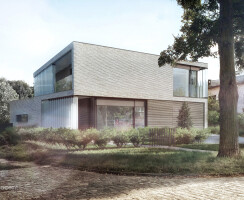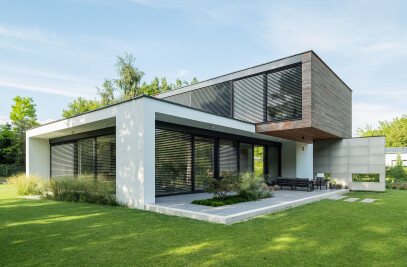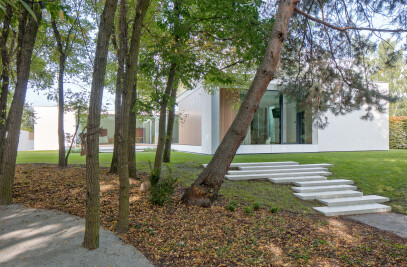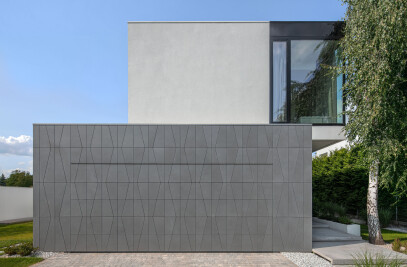H House is nestled on the bank of the Bystrzyca river, in the suburbs of Wrocław. Before World War II this area was known as Schmiedefeld. A corner plot is lined by the street from the north and the east, while in the south it opens to a garden with many trees and a park Currently there is a small cottage from the 1970s, which the client decided to replace with a completely new one. Interestingly, there was another house designed for this location – a spacious three-storey villa with a large underground garage. However, the client decided the house was too big and too expensive and commissioned a new design. It was our task to draft a smaller, more modest building, better suited to the client’s needs. We decided to drop the underground part, a double garage and all redundant spaces. The preliminary construction permit was very rigorous as to the building line, the relation to the neighbouring buildings, as well as the maximum façade width adjacent to both streets. Owing to that, the form of the building is well matched to the scale of the street and the buildings around it. However, such exposed location and the close proximity to other buildings posed a design challenge of opening the house to light (in particular from the west) without compromising the need of intimacy. The problem was solved by open-work divisions made of U-glass panels, which allow sunlight penetration, but limit the view into the building from the outside. Such elements were used on both east and west façades. The function of the house is divided horizontally. The ground floor, which is slightly larger, contains the day functions: the living room, the kitchen with a dining room, and the technical spaces such as the laundry and a single garage. The living room opens to the garden and the south side with big glass panels and a spacious terrace. The orientation and angles of the outer walls of the ground floor relate directly to the adjacent streets and the building line. The first floor, on the other hand, has a fully orthogonal shape. Thus the walls are slightly set back and small terraces form in front of the windows. The first floor encompasses bedrooms, wardrobes and bathrooms for all inhabitants. The floors are connected by a staircase with roof windows. According to the requirement of the client, the staircase is both comfortable and decorative, which is particularly important since it descends to the living room. In line with the original assumptions, the space containing the day functions, combined with the garden, is supposed to integrate the inhabitants, while the first floor provides space for comfortable relax. The outer walls are paved with grey brick and corrugated fiber-cement board. Large walls without windows on the front are contrasted with wide glass panels facing the garden. The above-mentioned U-glass panels complement the façade both in terms of function and form. Arch. Przemek Kaczkowski
Products Behind Projects
Product Spotlight
News

Mole Architects and Invisible Studio complete sustainable, utilitarian building for Forest School Camps
Mole Architects and Invisible Studio have completed “The Big Roof”, a new low-carbon and... More

Key projects by NOA
NOA is a collective of architects and interior designers founded in 2011 by Stefan Rier and Lukas Ru... More

Introducing the Archello Podcast: the most visual architecture podcast in the world
Archello is thrilled to announce the launch of the Archello Podcast, a series of conversations featu... More

Taktik Design revamps sunken garden oasis in Montreal college
At the heart of Montreal’s Collège de Maisonneuve, Montreal-based Taktik Design has com... More

Carr’s “Coastal Compound” combines family beach house with the luxury of a boutique hotel
Melbourne-based architecture and interior design studio Carr has completed a coastal residence embed... More

Barrisol Light brings the outdoors inside at Mr Green’s Office
French ceiling manufacturer Barrisol - Normalu SAS was included in Archello’s list of 25 best... More

Peter Pichler, Rosalba Rojas Chávez, Lourenço Gimenes and Raissa Furlan join Archello Awards 2024 jury
Peter Pichler, Rosalba Rojas Chávez, Lourenço Gimenes and Raissa Furlan have been anno... More

25 best decorative glass manufacturers
By incorporating decorative glass in projects, such as stained or textured glass windows, frosted gl... More
