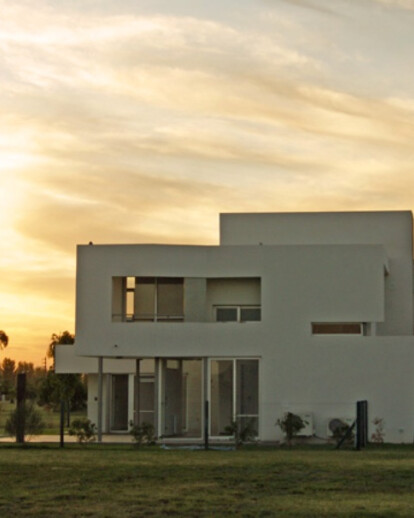Called like this due to its floor plan, House H, located in the private neighborhood called Funes Hills Miraflores, is designed out of the idea of dividing all the functions that will be developed in the house into programmatic sets. With the clear premise of using the stairs as the nucleus around which the rooms will be organized, the house was divided into 5 volumes according to their uses. The house was conceived of as one for a XXI century family, where both parents and children need some privacy. Therefore, the stairs on the second floor will separate two well-defined areas, protecting them acoustically and visually from each other. Likewise, the stairs on the first floor will be used once again to separate spaces. Without any marked closure, the services and the living areas are delimited by this intermediate space, allowing for different activities to be carried out simultaneously. The central volume will also function as a “knee cap” for the rest of the volumes, the point from which are generated the centrifugal forces that control the set and deform it, stretching the rooms outwards and modifying the closures and openings. Thus, the whole house is seen in permanent outward tension, which creates a sense of movement. Taking advantage of the special relation with nature that the house can enjoy due to the area where it is located, virtual holes were projected inside, piercing the house from side to side and in both directions. Thus, the exterior can still be seen from different places through the successive rooms. The stairs once again take a prominent role as regards the relation with the surroundings. Being the lightest-looking and the most transparent space of the project, this volume has the appearance of a tunnel by which nature breaks through this work. In addition, the project sought to connect the house with the surrounding nature through a set of fittings between both, thus achieving balconies “carved” in the building mass but still open to the surroundings.
Products Behind Projects
Product Spotlight
News

Archello Awards 2024 – Early Bird submissions ending April 30th
The Archello Awards is an exhilarating and affordable global awards program celebrating the best arc... More

Introducing the Archello Podcast: the most visual architecture podcast in the world
Archello is thrilled to announce the launch of the Archello Podcast, a series of conversations featu... More

Tilburg University inaugurates the Marga Klompé building constructed from wood
The Marga Klompé building, designed by Powerhouse Company for Tilburg University in the Nethe... More

FAAB proposes “green up” solution for Łukasiewicz Research Network Headquarters in Warsaw
Warsaw-based FAAB has developed a “green-up” solution for the construction of Łukasiewic... More

Mole Architects and Invisible Studio complete sustainable, utilitarian building for Forest School Camps
Mole Architects and Invisible Studio have completed “The Big Roof”, a new low-carbon and... More

Key projects by NOA
NOA is a collective of architects and interior designers founded in 2011 by Stefan Rier and Lukas Ru... More

Taktik Design revamps sunken garden oasis in Montreal college
At the heart of Montreal’s Collège de Maisonneuve, Montreal-based Taktik Design has com... More

Carr’s “Coastal Compound” combines family beach house with the luxury of a boutique hotel
Melbourne-based architecture and interior design studio Carr has completed a coastal residence embed... More





















