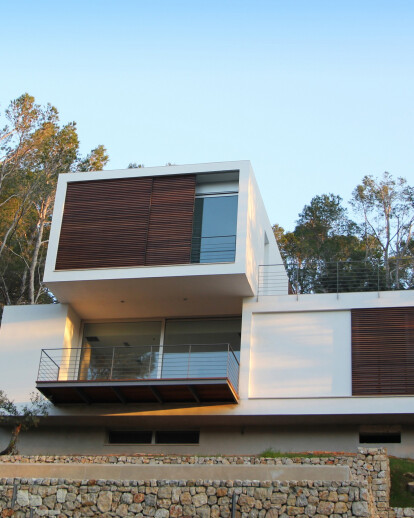The steep slope of the plot and its location towards the north where there are views over the mountains and the forest, have been essential in providing the guidelines for this design. The execution of the project seeks to maintain the pine and oak tree forests, and avoiding the displacement of great amounts of soil. Consequently, the parking area is levelled to the public road, designed with a light structure amidst the trees, avoiding, therefore, the use of inconvenient slopes into the ground.
The distribution of the spaces in the building allowed the construction of a south facing deck, as well as the living room, enjoying a warm and intimate space. The possibility of entering the house through the roof, implies the construction of an exterior staircase integrated in the first floor, where the bedrooms are located. On the ground floor, the living, dining and kitchen areas are situated in one single space. This floor is also double-oriented: to the south facing deck and to the north facing landscape views. The studio, in front of the main house, also enjoys the views thanks to a sliding wooden door.
The communication with the exterior is organised through a clear axis, with the staircase that adapts itself to the natural environment respecting the trees along its course.
Selected at the final stage of Mallorca Architecture Awards 2007-2010, COAIB
































