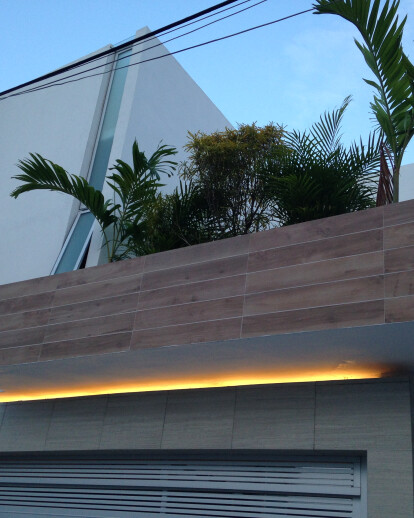The project is located in the north of Veracruz, it consists of a remodeling looking to expand the spaces of the house and adapt to new uses and needs that have emerged over the years to a family who during the day perform various activities, like playing the piano, playing the violin, to sit one afternoon to read a good book, watching movies with family, harvest in the vertical garden, meetings and parties and including also able to receive regular family visits has. One of the conditions was to use the original structure of the house deploying reinforcements in strategic locations for expansion, so we could focus on the resource to create new spaces required. When designing the house he sought to create visual barriers at different points to give total privacy within it using different strategies and architectural elements in the facade it was proposed to raise the surrounding fences at different heights by integrating the design of volumes on the facade of which have the In order to protect from sun and wind, visually covering the rest of the house and only a small elements it is that look to make an appearance to the outside. Each of the rooms have patios and terraces according to the needs of each, the master bedroom has a balcony to go outside to smoke in the afternoon, the room located at the same level has a patio that is divided by a cancel into taking as integration concept inside-outside and making the same space, the chamber of the last level has a terrace with a barring service for parties and meetings taking the slab and thus the equipment and services are in the last slab. Each space and corner of the house has natural lighting and ventilation giving the house a fresh climate for hot weather and at the same time has a lighting design for each of the areas giving a new environment as an opportunity for the night, this gives the house the possibility of adapting each space individually to different circumstances or events and you can combine several of them simultaneously.
Project Spotlight
Product Spotlight
News

Introducing Partner Geopietra
Geopietra® is an international brand and an Italian company founded in 1996, specialized in the... More

Shigeru Ban’s Paper Log House at Philip Johnson’s Glass House
In New Canaan, Connecticut, Shigeru Ban: The Paper Log House has opened as part of the 75th annivers... More

10 commercial buildings that benefit from planted facades
The integration of nature into architecture marks a proactive urban response to the climate emergenc... More

Hudson Valley Residence by HGX Design draws inspiration from local agricultural vernacular
New York City-based creative studio HGX Design has completed the Hudson Valley Residence, a modern,... More

Key projects by Perkins&Will
Perkins&Will, a global interdisciplinary design practice, places architecture at its core. With... More

Archello Awards 2024 – Early Bird submissions ending April 30th
The Archello Awards is an exhilarating and affordable global awards program celebrating the best arc... More

Albion Stone creates stone bricks from “unloved” stone
A stone brick is a sustainable building material made using stone blocks and slabs that do not meet... More

25 best engineered wood flooring manufacturers
Engineered wood flooring is a versatile building product that offers several advantages over traditi... More





















