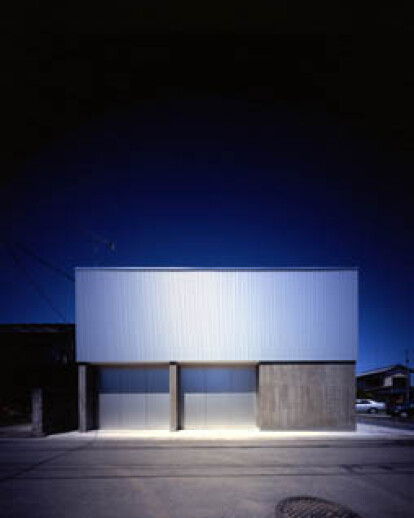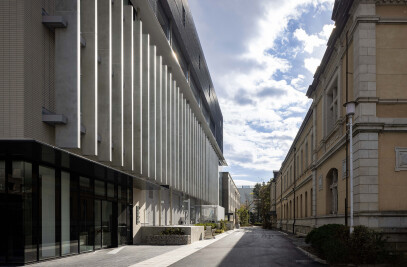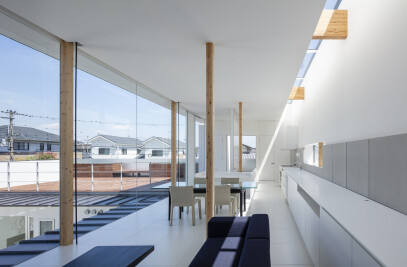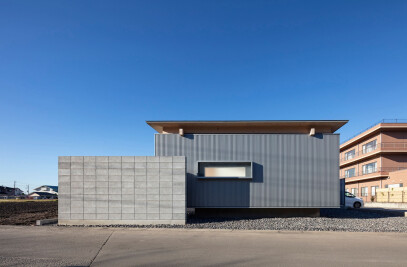This house is located in Fukaya, Saitama Prefecture on the north Kanto plain. Despite its proximity to megalopolitan Tokyo, the site is encompassed by monotonous, semi-urban surroundings, typical of north Kanto―a setting that discourages description as a "city suburb." For this location I proposed a house having a closed attitude towards its surroundings and an interior court. I chose a closed configuration because I felt in these surroundings a stark atmosphere far removed from the images usually associated with a domicile. What was needed, I thought, was a building closed to such surroundings while yet open in its interior space.
The house has a rectangular plan--measuring 9.6 meters east to west and 23.4 meters north to south―that is tripartite in function. The south part contains the private elements―the garage and bedrooms―on two levels. The north part, which is a half-level higher in elevation, contains the living/dining area―a large space with a ceiling height of 4.5 meters. A court with a pool is placed between them in the center of the building.
The court serves to connect the south and north parts, which are staggered in elevation, while yet separating them. The court also functions as an exterior living room, for it is designed to form a unity with the living/dining area. To give this court continuity with the living/dining area, I sought to minimize the dimensions of the intervening structure. By placing the horizontal force on the exterior wall structure, I could provide freestanding 60mm-by-100mm posts. The glazing is attached directly to these posts, so that they are free from window sash as well as from wall structure.
By using factory materials and leaving visible the stark structural details, the building obtains architectural character. Which may sound paradoxical. Yet, the way to confront those stark surroundings, I felt, was by presenting not a space replete with the warmth of congenialmaterials but rather an aggressive deployment of materials and structures that proliferate in the surroundings.

































