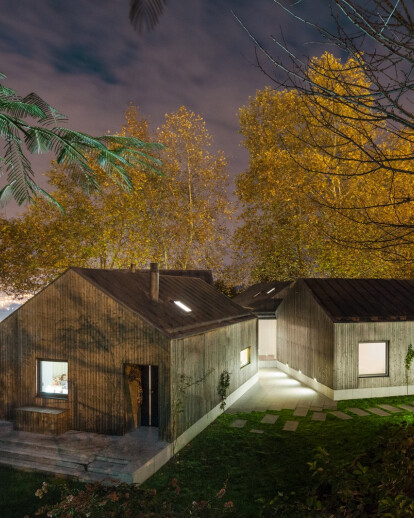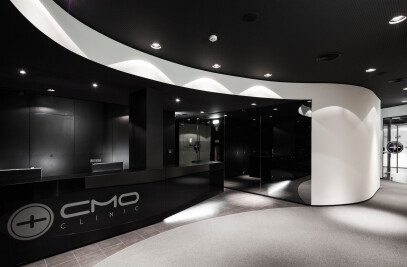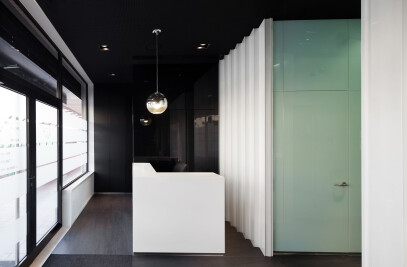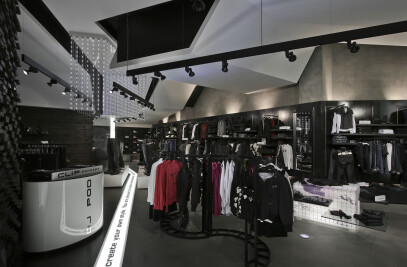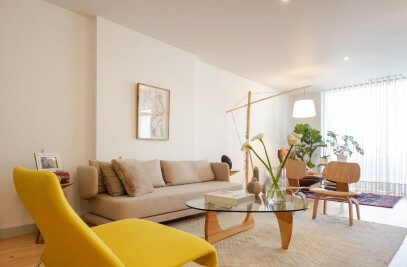This holiday house for a family of four is located in the north of Portugal. It's shape is defined by the same number of individual volumes.They have similar dimensions but distinct orientations. Three of the volumes are orthogonally organized around a core, whilst a fourth rotates to match the direction of anexisting neighbouring building. The proximitybetween the two constructions led to a desired dialogue. The modest dimensions of the existing building determined the scale of the house while the vernacular identity influenced its layout. Each volume has a two slope roof. Besides emphasizing its individualityit enabled toincrease the plasticity of the composition.
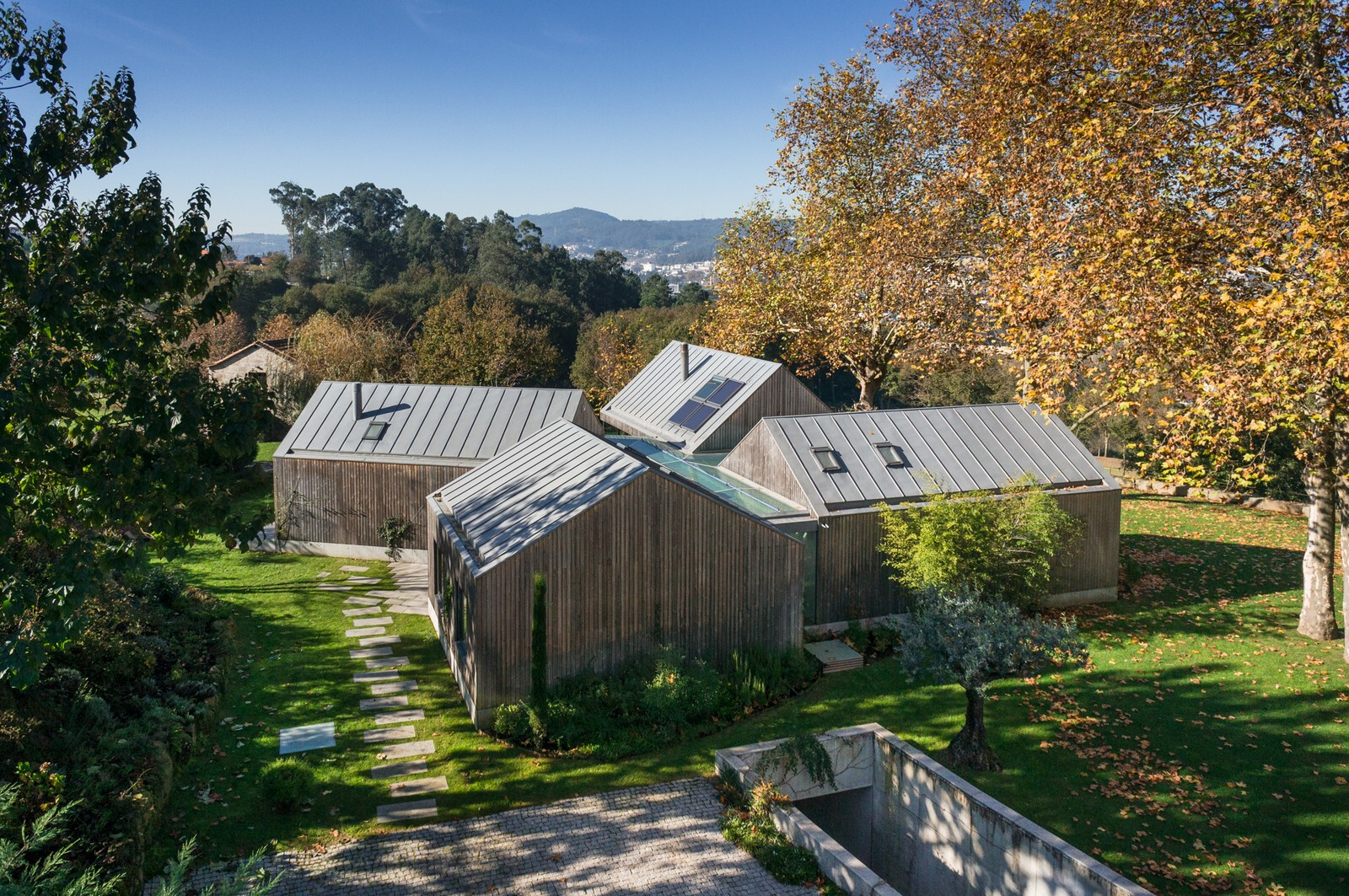
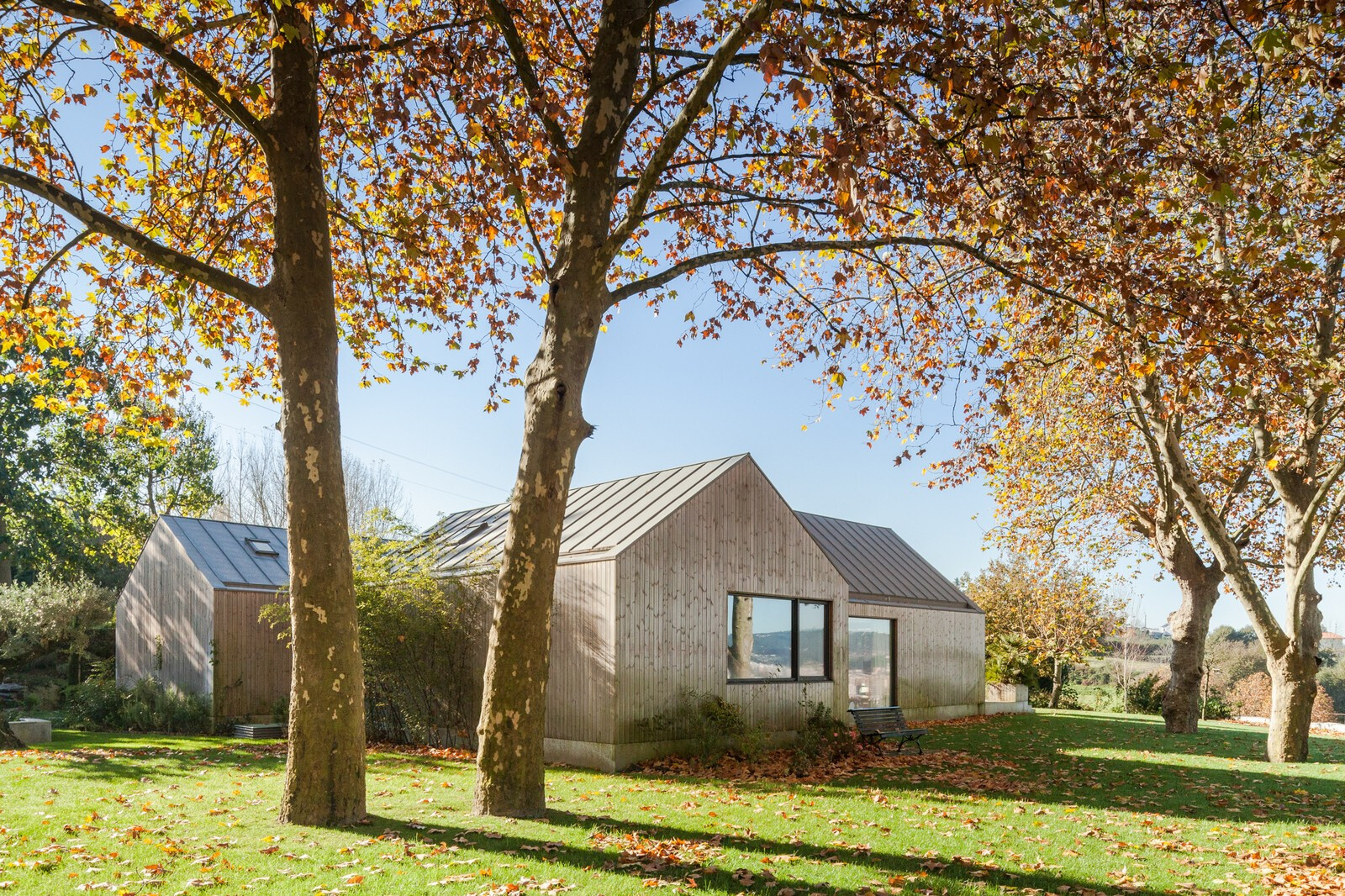
The volumes are separated but disposed at a critical distance. It creates an interstitial space covered by a flat transparent roof and full size windows. It is a special space with a hybrid character. The considerable dematerialization of its limits leads to be felt as both internal and external.This solution meets the clients requirement to design a house with strong links with the surroundings. When moving from one room to another it allows to confortably "walk through the leaves".
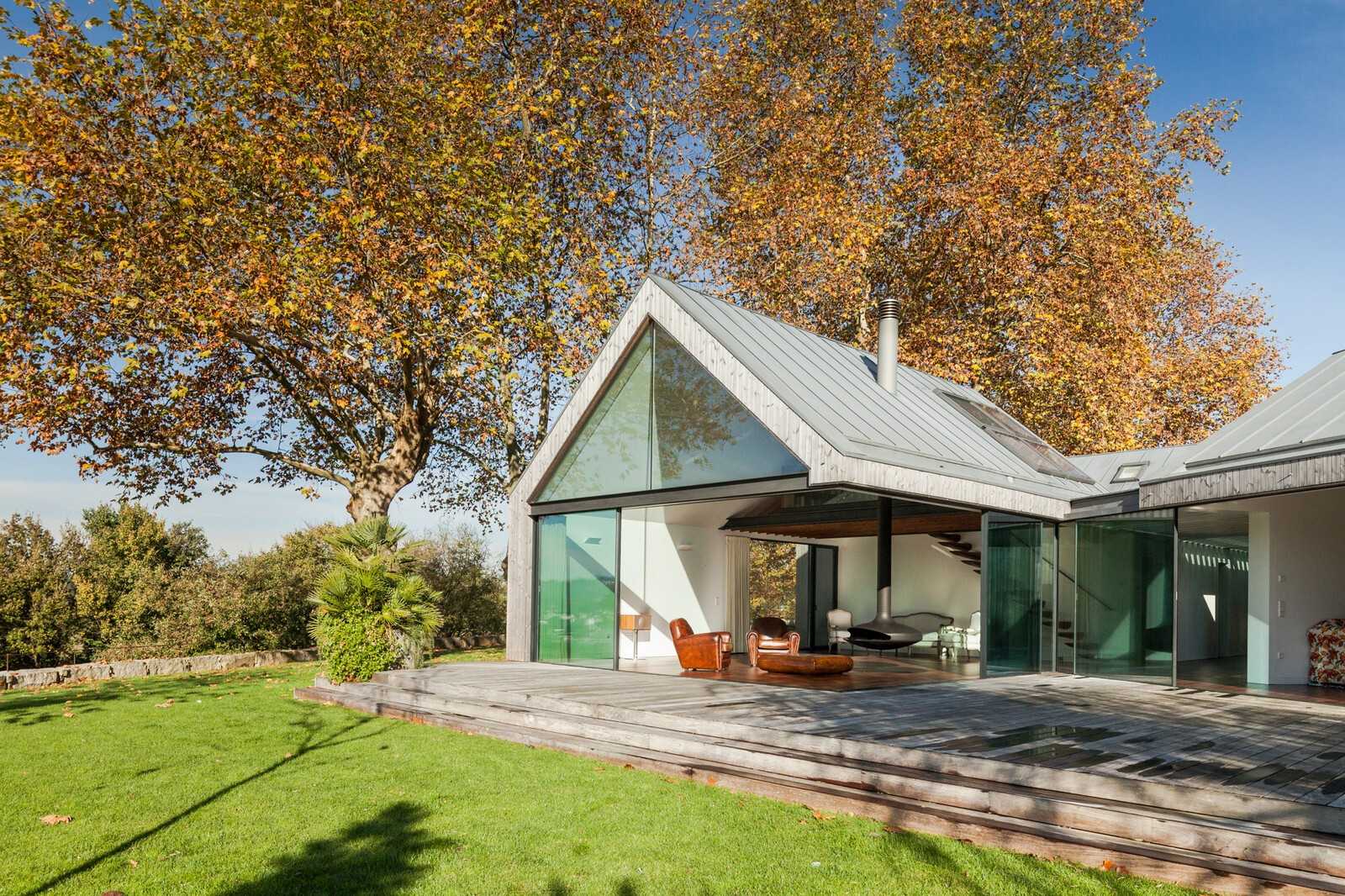
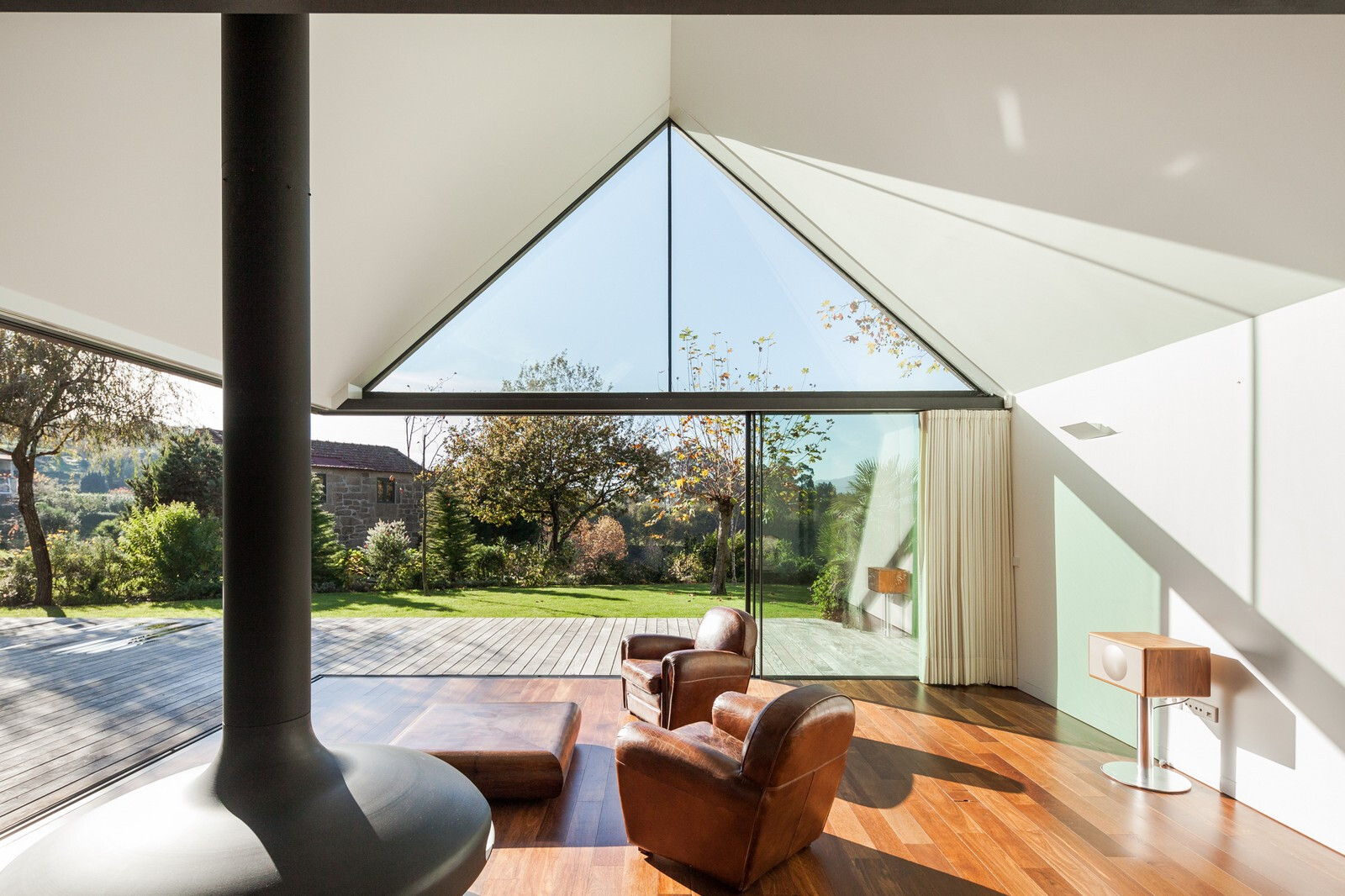
The house is organized in three floors. On the basement there is agarage, wine storage and laundry room. On the main floor the bedrooms are located on the east side, while the kitchen, dining room and living room are placed on the west, close to a terrace with privileged view to a valey. Over the living room there is a mezzanine with a small office.
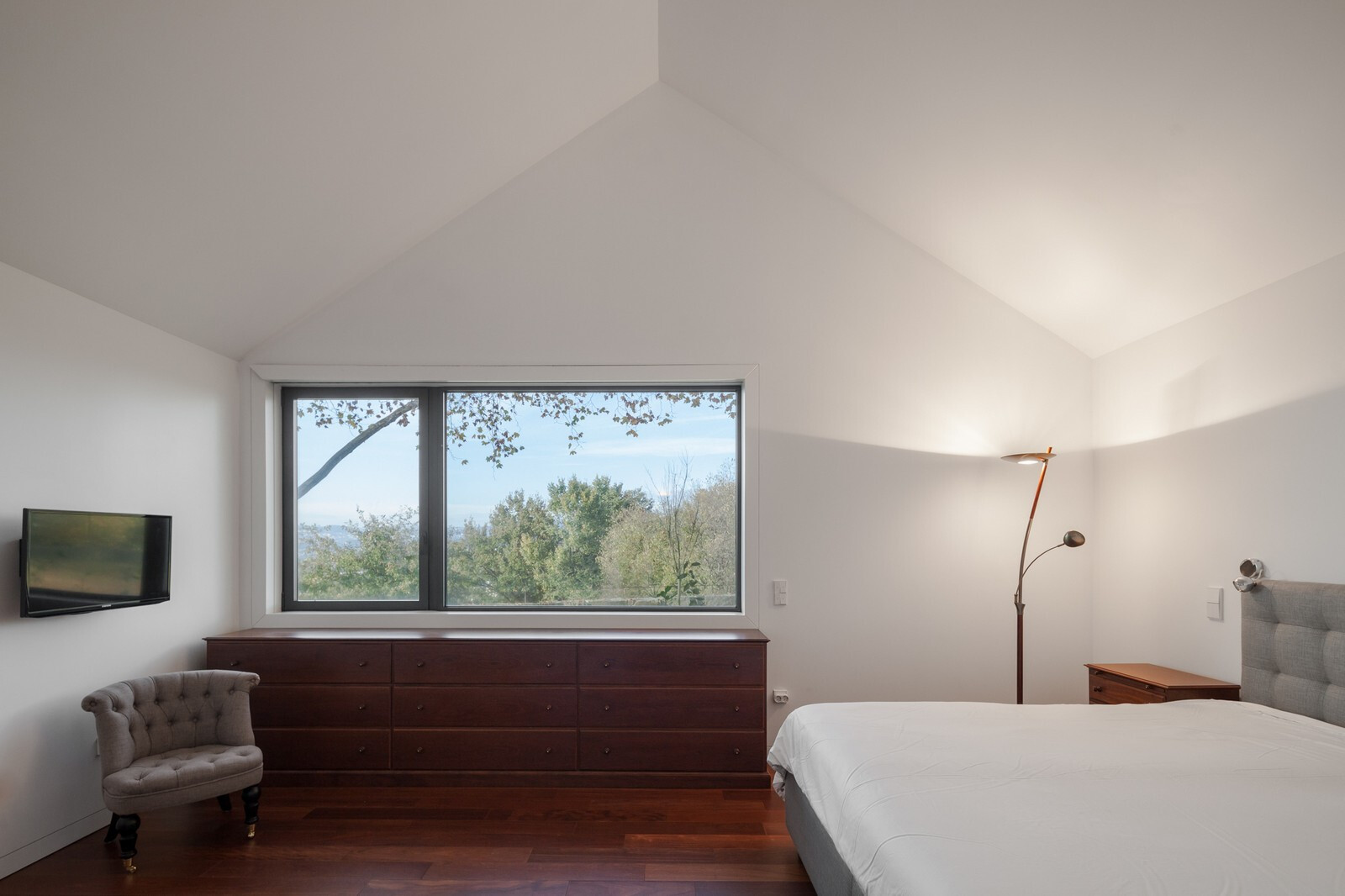
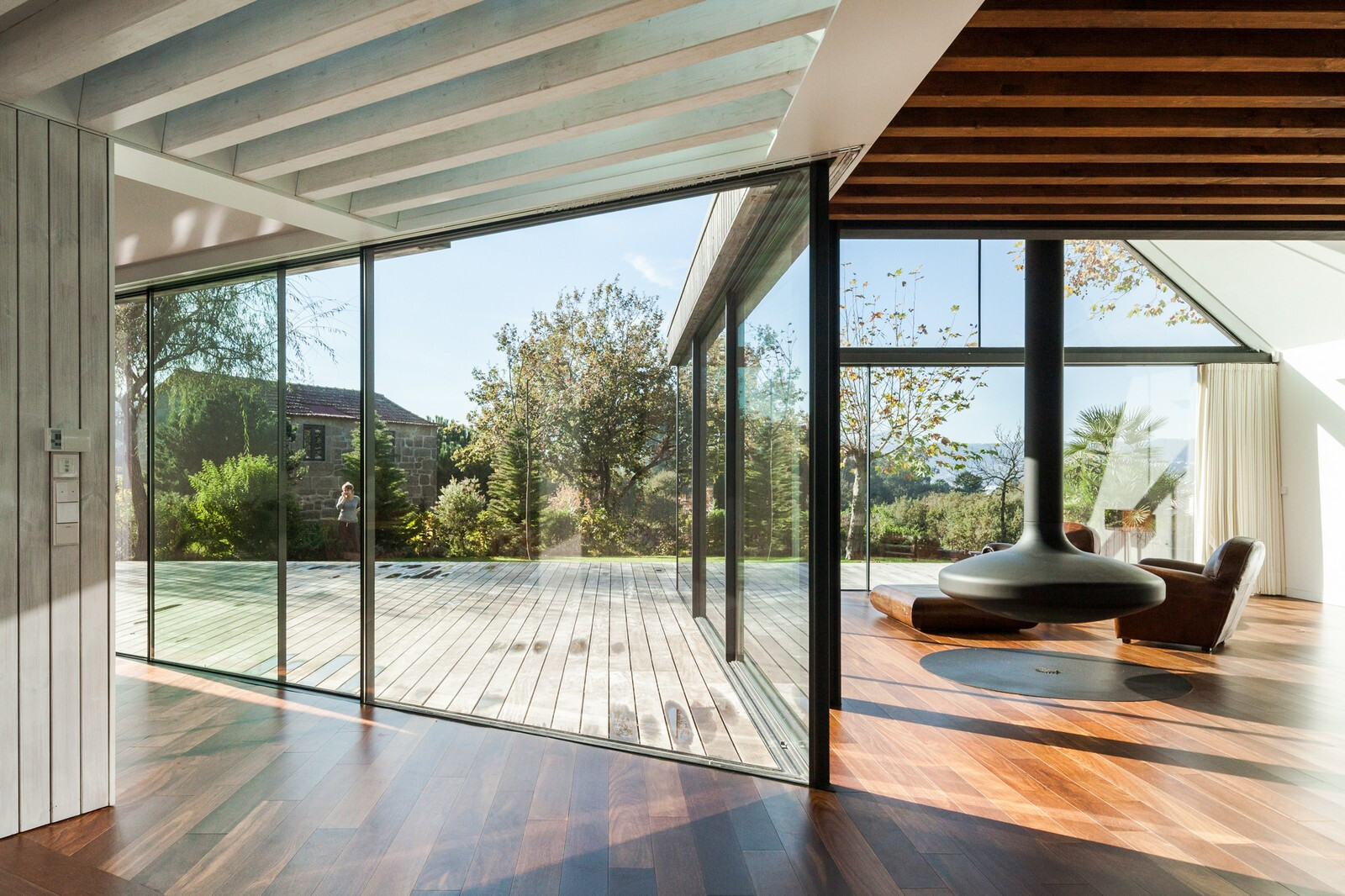
The global coherence of the house highly depended on the material choice. The combination of local granite for the embasement, patinated pine boards on the walls and zinc on the roof granted a rich silver homogenity combining different tones and textures.


