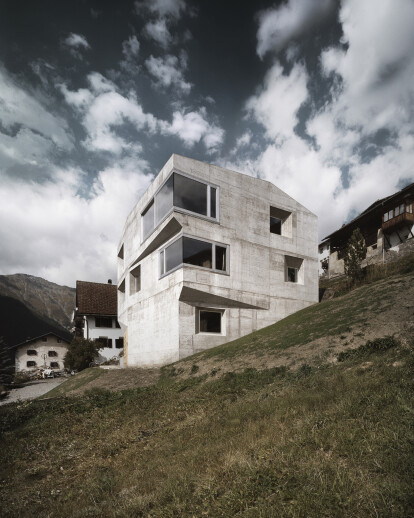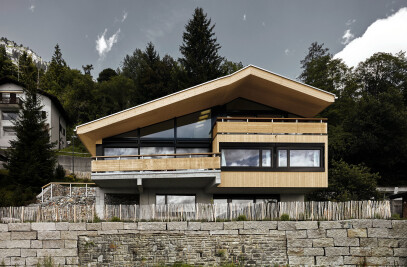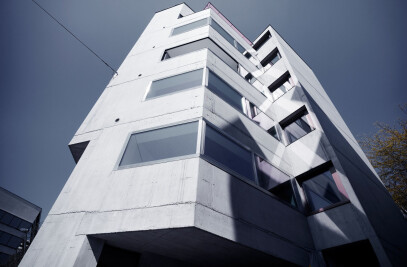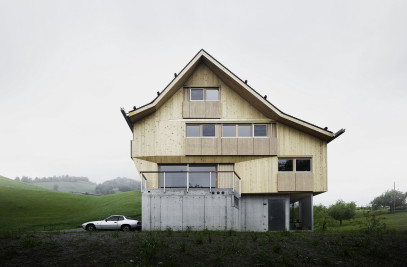The holiday house in located in the middle of the village of Vnà in the Lower Engadine. The community of 70 inhabitants lies in an remote side valley and is still relatively untouched and unspoiled. Haystacks and donkeys are still an everyday part of the setting, although these days are unfortunately numbered due to the moving away of the village’s youth. The particular challenge of the project was to bridge the divide between the old-world charm of the village and the modern flair embodied in a holiday house for an internationally successful art gallery owner. The aim was to develop a formal language which had a certain proximity to traditional Engadine architecture and yet remained immediately recognisable as contemporary without being conservatively romanticised.
In urban planning terms, the building closed a permanent gap in the village structure whilst the dimensions correspond to those of the adjacent houses.
Over time the village was periodically hit by fires, meaning that the original timber structures disappeared and were replaced by the stone houses that give the settlement its indigenous character today. The use of concrete as the main building material pays justice to this stone appearance. Only the inner walls and ceilings of the living and bedrooms are lined in plywood panelling to give the rooms a warmth and comfort and as an approximation of the traditional sheltered feeling of a mountain dwelling. The solidness of the of ground storey is likewise a common regional feature.
The house consists of three storeys connected by a single flight of stairs. The entrance level contains an expansive multipurpose room echoing the "Suler" rooms in Engadine houses. The perforated wooden front door, through which daylight falls into the room, was inspired by local barn doors.
The introverted character of the room makes it an ideal space to hold exhibitions. The first floor accommodates three bedrooms, as well as bathrooms and lavatories facing the back hillside. The living room is located in the upper storey under the fractured planes of the flowing gabled roof which is structured and supported by the concrete fittings, including the fireplace and the kitchen. The over-dimensional oriel window is formed as a bench and captures the full majesty of the mountain landscape in a panorama.
The archaic is also reflected in the construction with the use of gas concrete, allowing the walls to be erected homogenously without layering. The resulting massiveness of the walls has a great similarity with traditional means of building and enabled the typical corbels of the window reveals. The windows are arranged according to interior criteria, giving the façade an informal appearance typical of old Engadine houses. The depth of the reveals create an attractive play of shadows and roots the building firmly in the region.
The two oriels which interrupt the form of the building with their spike-like protrusions again echo the typical warped forms of the old local buildings and their often curious oriels and corner juts. The roof structure is of timber and the tin sheeting that clads it is again typical of the area, although the detailing has been abstracted in a contemporary manner.
The interior takes on the slightly asymmetrical geometry of the orthogonal system, which likewise reflect the characteristics of Engadine wooden fittings with their commonly skewed corners to adapt the furniture to movement. This theme has been applied and exaggerated throughout the whole house. Finally, the traditional and modernist elements of the sculptural volume blend into a unified whole. The interplay between simplicity, rural straightforwardness and contemporary comfort and architectural sophistication lend the house a very specific character, which pays respect to the village without being obsequious.

































