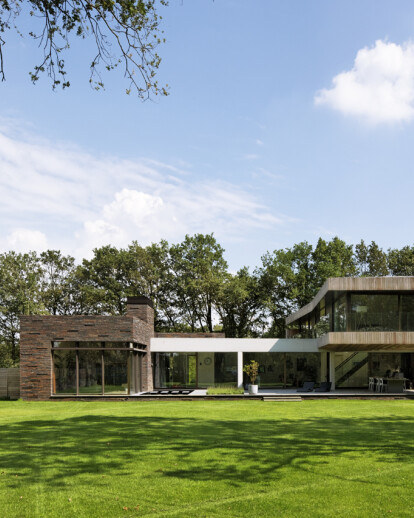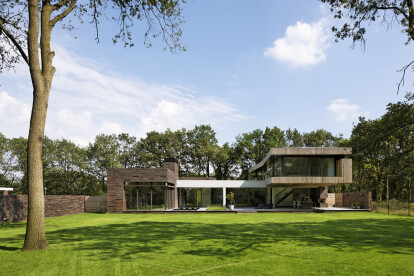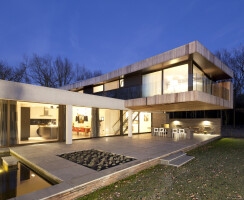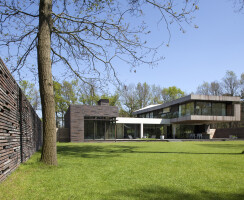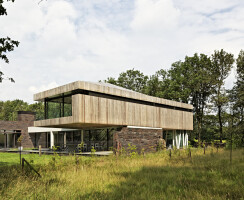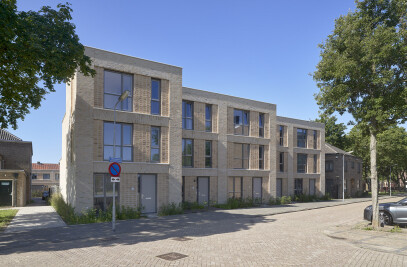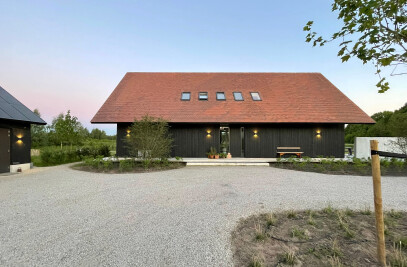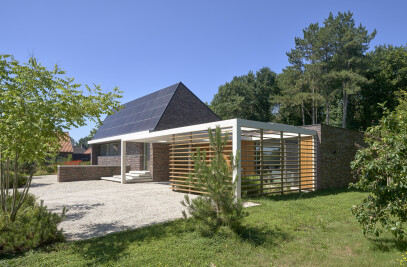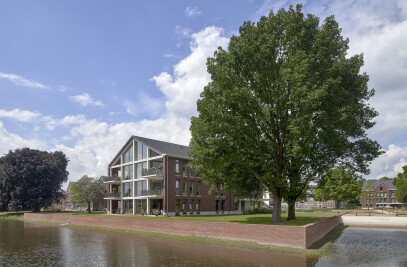The house, situated on a beautiful lot at the edge of the forest, consists of two different volumes: an L-shaped base on which an oblong volume balances. Together they form a sculpture which resembles a fallen tree on a pile of earth. The public functions of the house are situated in the L-shaped base. The outside walls of the L-shape which face the public road look unapproachable and secretive. The wall is made with long, dark, robust bricks emphasizing the horizontal lines. The interior of the house is open and light. The living space is connected with the terrace, the garden and the forest and a flood of light is entering the house. The garden facade of the house is formed by a concrete structure, the imagination of modern living within the rampart. On this basement a timber volume is placed in which the more private rooms such as bed- and bathrooms are situated. The wooden volume resembles a fallen tree, balancing on the firm base. The steel structure of this volume has been clad with wood out of Louro Preto, an FSC certified tropical hardwood. The wooden volume protrudes far beyond the base, forming sheltered places around the house. On one side the timber volume is firmly anchored to the ground with a glass volume. Angled and sturdy steel columns protect the glass. On the garden side, the wooden volume forms a seven meter wide overhang. This overhang provides shade and frames the terrace forming a continuum of the interior, a space between in- and outside. All the edges of the different volumes are made without any eaves, the material dissolves in the air. This reinforces the abstract appearance of the sculpture. Just as a wanderer, caught in a thunderstorm, will seek shelter under a fallen tree, the inhabitants will find protection in this house.
More Projects by HILBERINKBOSCH architecten
| Element | Brand |
|---|---|
| Manufacturers | Petersen Tegl |
| Manufacturers | Reynaers Aluminium |
| Manufacturers | Pilkington |
| Manufacturers | Schellevis |
Products Behind Projects
Product Spotlight
News

Barrisol Light brings the outdoors inside at Mr Green’s Office
French ceiling manufacturer Barrisol - Normalu SAS was included in Archello’s list of 25 best... More

Peter Pichler, Rosalba Rojas Chávez, Lourenço Gimenes and Raissa Furlan join Archello Awards 2024 jury
Peter Pichler, Rosalba Rojas Chávez, Lourenço Gimenes and Raissa Furlan have been anno... More

25 best decorative glass manufacturers
By incorporating decorative glass in projects, such as stained or textured glass windows, frosted gl... More

Introducing Partner Geopietra
Geopietra® is an international brand and an Italian company founded in 1996, specialized in the... More

Shigeru Ban’s Paper Log House at Philip Johnson’s Glass House
In New Canaan, Connecticut, Shigeru Ban: The Paper Log House has opened as part of the 75th annivers... More

10 commercial buildings that benefit from planted facades
The integration of nature into architecture marks a proactive urban response to the climate emergenc... More

Hudson Valley Residence by HGX Design draws inspiration from local agricultural vernacular
New York City-based creative studio HGX Design has completed the Hudson Valley Residence, a modern,... More

Key projects by Perkins&Will
Perkins&Will, a global interdisciplinary design practice, places architecture at its core. With... More
