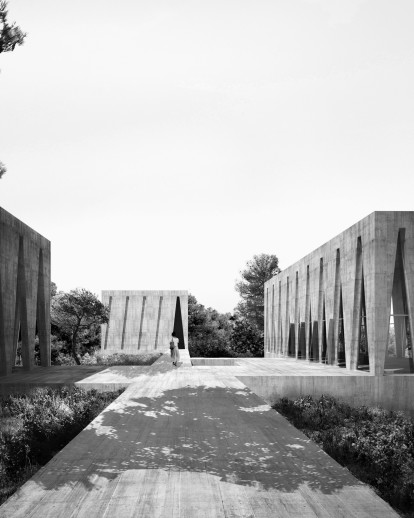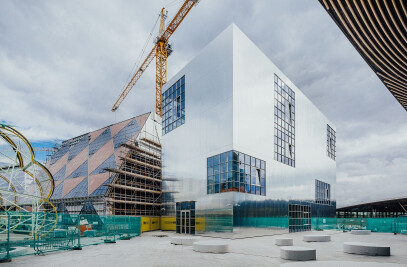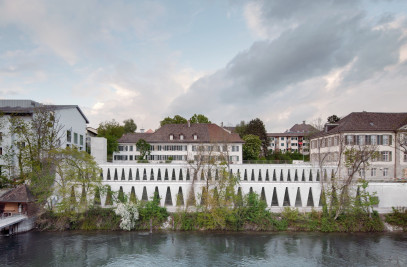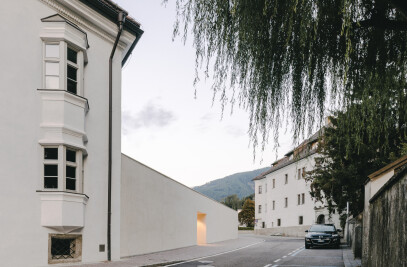The house is located in an area near the Matarrañariver,on a promontory surrounded by pine forests and facing south.The house creates a new landscape, an Acropolis in miniature with four volumes. The arrangement of these abstract components reveals a site which enables a new style of inhabitation.
A plinth defines the new base that connects the four pavilions. Each one of these structures accommodates a different programme. From the access path, reached by crossing a pine forest, we arrive at the Entrance Pavilion: shadows and a pond form a cool and shady threshold for the house.
From this point,the remaining pavilions appearlike cut-outs against the landscape and the horizon. Theswimming pool, located to the south, readopts the tradition ofbathing areas to work with water as an architectural element.The dining pavilion is located to the west. This is a covered space,with a fountain anda fireplace, and is open to the exterior. On the eastern side isanenclosed volume, a large open space with a series of free-standing furniture itemsand designed for daily living.The private areaswith bed- and bathrooms are housed inside the plinth. The house is composed of its built structures and their adjoining structured complementary open space, in whose centre, a water element again appears.
Above the plinth, the construction is materialized by a concrete structureshowing a modulated line of triangles. This generates the covered areas, which have a height of 5.50 m. The careful positioning of the constructions reveals the proportions and generosity of these spaces. The plinth itself, whichis constructedusing the same concrete, enables accommodation of the remaining uses requiring greater privacy along with the technical installations.

































