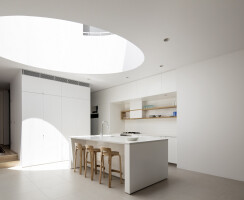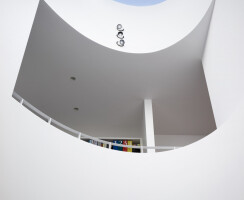House C3 continues our exploration of traditional form used in contemporary manner. In this case to find an architecture of today that sits comfortably within its neighborhood of 19th century workers cottages that neither brashly shouts difference nor resorts to historical pastiche. The brief was to create a house infused with natural light throughout, in the often dark, row house typology, without resorting to the often sad, dank internal courts or light wells. Externally the house presents as timber clad, using concrete floor & wall elements to create thermal mass & with consciously designed passive ventilation routes, achieve stable internal environmental conditions throughout the year.
The traditional dormer is interpreted as a contemporary box form to improve its functionality, & softened with traditional natural shiplap cladding. The insertion of traditional shutters are super functional in moderating light & privacy, while also playfully further working the exploration of the traditional/contemporary nexus. At the rear, facing the sun & garden, the same form is stretched to welcome in the light, the view & create a large window seat in the main bedroom. The neutral palette of internal & external materials aims to exude a sense of quiet calm, to be a backdrop for living in various ways & various styles, encouraging the occupants to show & even change their style throughout the long life of the building.
An oval skylight through the very centre of the house introduces an element of rococo surprise to balance the otherwise rectilinear plan. While a simple white form, the play of light & shadow across the oval changes throughout the day & night animating all spaces of the house. The plan is designed to be flexible to accommodate changing needs of the occupants. The kitchen forms the centre of the multiple living spaces, in the centre of the commodious family living area which leads out to the garden. Towards the street is a space with lower ceiling & timber floor used as a more intimate sitting room. The stair to the second floor is hidden from view rising from a timber seating & storage plinth in the family living space to a second floor internal balcony above, which creates a study area both open & private adjacent to the bedrooms.





























