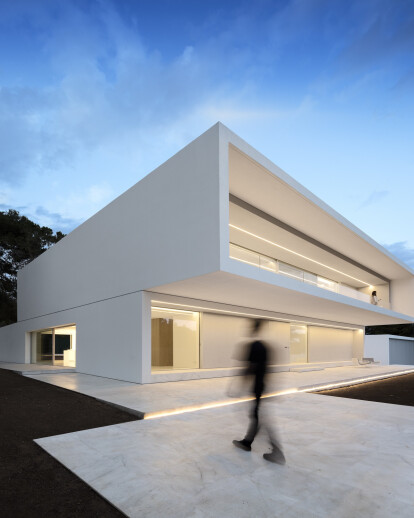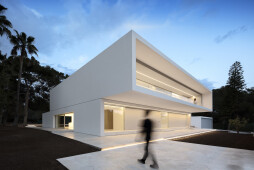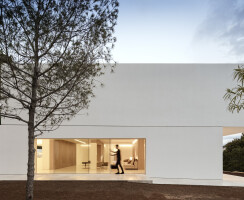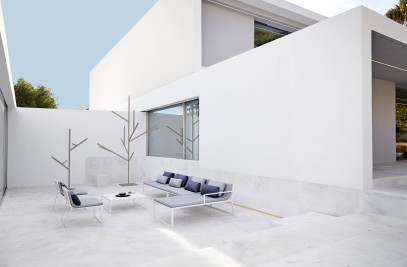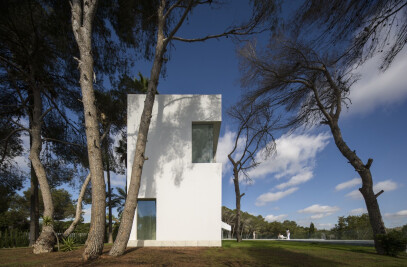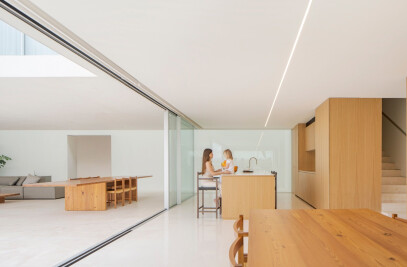Twenty-one plateaus and seven volumes tell the story of this house.
The aim of the project is to give a new and even identity to a house belonging to the same family for several generations. The original house formed by the aggregation of different interventions at different times, with different construction systems. Each of the rooms in the house describes a moment in life of this family story. Thus it was essential to maintain the structure, spaces, uses, garden and memories, presenting them in a new way.
The further layer built in the history of this place employs new volumes used for new parts of the program. In this way leisure areas are projected, containing always the scale of the building and are presented as a sort of aggregation of small parts, which draws courtyards and narrows areas, as the traditional Mediterranean architecture does.
The interior respects the intermediate levels system producing a large spatial heterogeneity in rooms with a wide variety of sizes and heights. The supporting structure of the original house is housed inside the furniture that has the same gray shade as the trunks of some of the species that inhabit the garden.
The house is woven both among the trees and among the good memories that live in this pine forest.
