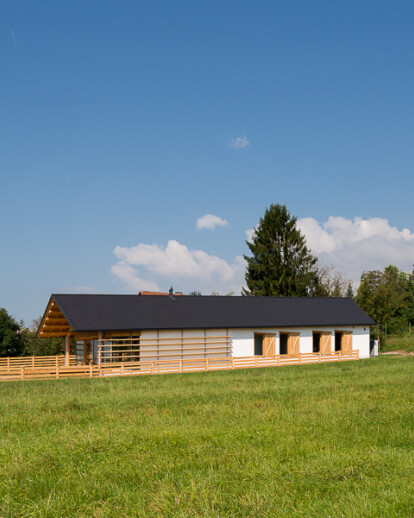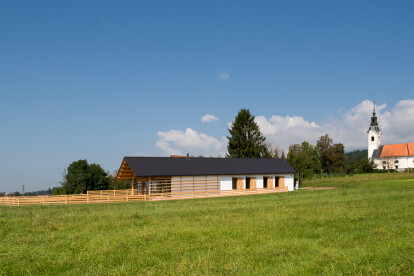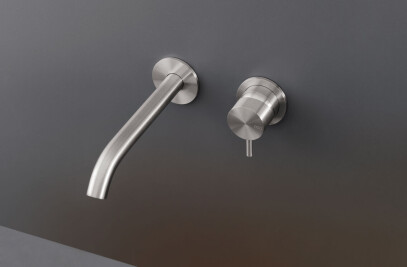KEY NOTE The house was designed to be a perfect home for an experienced couple and their list of expectations and personal preferences. With the kids all grown up, the parents namely returned to being a couple. The kids will be back of course, but now only as visitors.
LOCATION The house lies on a slope beneath the mountains where the village’s outer edges tissues have grown into the greenery of meadows and fields. The house puts an end to one of the stellar limbs of the village’s layout. It thoughtfully merges the pointy ridges of the mountains and the typical Alpine roofs into a smooth gradation of flat surfaces that reflect the ground plan. On the eastern end of the site a splash of intense green indicates a nearby brook. There’s also a lonely linden tree bowing its crown in the prevailing direction of the wind. Everything here heads south.
CONTEXT The visually potent combination of pastoral romantics and more contemporary approaches are in tune with the rural setting yet still obey the owners’ passion for life in the present. An ancient device – a forged peacock on the rooftop – dutifully indicates the wind direction, while a traditional stretch of the pattern of hayracks remains firmly in place, copied onto the structure of the facade. These, along with many other details, reinterpret wisdoms and ways long gone and are carefully adopted in accordance with contemporary materials, construction strategies and, of course, new ways of living.
DESIGN This one-directional site led to the creation of the non-conflicting stream of the house’s volume. It is long and thin. The house humbly follows the natural slope but does not get higher at any point. It keeps its volume proportion fixed in its height all the way up, giving it a distinctive, unique look. The local architectural heritage, rich in both quality and quantity, was respected on all levels throughout the entire design process.
STRUCTURE AND LEVELS All of its three levels are functional and continue in one single direction or flow. But the presumably natural vertical is in this case translated into the horizontal installation of volumes. Entrance from the porch offers a view of a clear, airy interior that collects and retains all of the sunrays from the south and sends them deeper into the structure of continuous spaces. Different levels follow with only a few steps in between.
USER EXPERIENCE It is a house for two, but only a brief consideration makes us understand that these two need just as many components to function as do four or six. The only difference is the frequency of use, path crossings and different timings of use, especially in common spaces. The interior thus became a special mix of storage, washroom, bathroom and bedroom free flux spaces that morph according to the way of using them. The house for the best years thus interprets the inhabitant’s ways of being while paying full respect to the inclined location.
Fact sheet: usable surface 155 m2 site 1116 m2 construction time 6 months wooden construction low energy consumption – PHPP: 23,5 kW /(m2a) heat pump air-water air recuperation rain water recycling KNX home control
More info: http://bit.ly/1kOBEmE






























