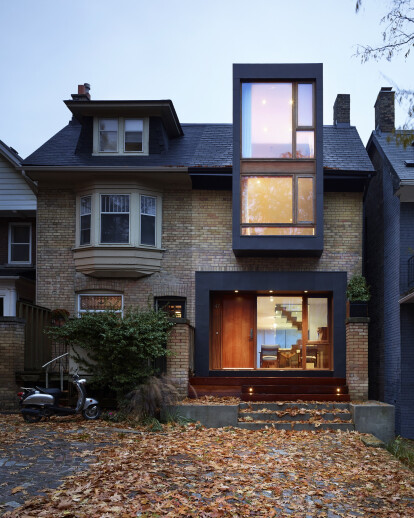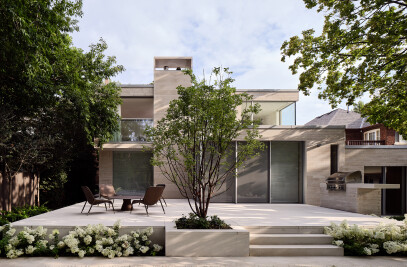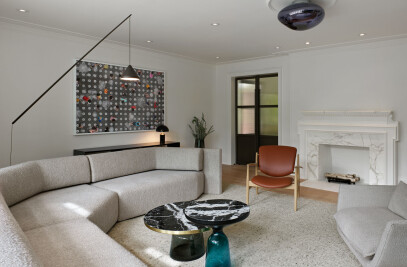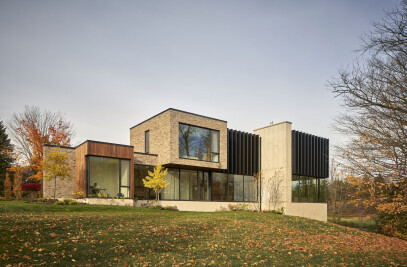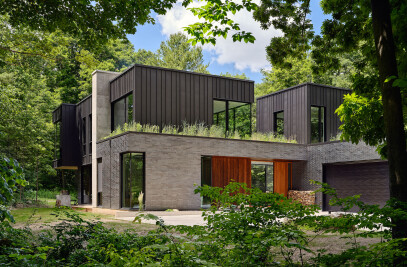Prior to its recent renovation and addition, the clients lived in this 100 year old, semi-detached, Beach-neighbourhood house for twelve years. Their work as fashion photographer and model took them around the world to stylish architectural sites which served as inspiration for this well-worn residence. While wanting to update the house to better reflect who they are and how they live, the clients were interested to re-inforce the existing fabric of the street by respectfully re-inventing both the exterior and the interior.
Although it lacks a classic beach charm, the house has an elusive quality of heart and soul which the project team tried to uphold. Looking closely at the brick lines relative to the right angle of the new box window in the image of the front façade, the house leans to, or yearns for, the lake. It is that sense of an idiosyncratic personality that defines this custom home renovation, as opposed to merely emulating a generic boutique hotel-like space.
Small moments strive to accommodate and celebrate the personality of the owners, the history of the house, and the process of its re-making: the open shelving for rotating personal objects of affection, the mobile kitchen island on wheels, the exposed steel support brackets at the junction of new and old structure, shop notes on the raw steel custom fi replace surround, old brick piers incorporated into the new entry assembly.
The scope of the project involves a new entry, re-invented façade, and a ground floor plan opened for access to light and space for contemporary family life. The basement is finished as useable space and occasionally acts as a suite. The second and third floor bedroom and bathroom spaces are also re-finished.
A small rear addition on the ground floor allows for a new space with natural light, a distinct ceiling height, and a previously-absent connection to the rear yard.
The existing house is a very common Toronto house type: A semi-detached, three-story residence with a finished basement, front pad parking, and a private backyard.
While wanting to update the house to better reflect who they are and how they live, the home-owners did not necessarily want an unrecognizable or unreasonably large new house. Refreshingly, they cherished the idea of a modest, stylish and cozy home where the family can scrunch up on the sofa to be together.
