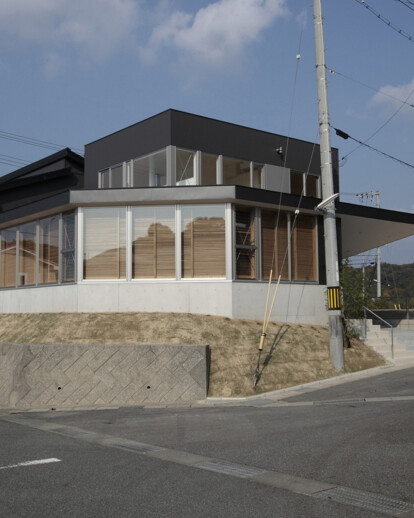The site in a new residential area is located nearbyKanmon straits. Clients were born in this area. Their family had movedby job transfer frequently, but they bought this land before they retire and decided to build a house. There is a park on south side of the site. So the site gets stable sunlight and widening of the visual field. On the other hand, they requested privacy because there is much traffic from the park and the street. In addition, the family wanted to enjoy view to KanmonBridgethat is local symbol from the house, and a fireworks festival at Kanmon straits.
In the near future, wife and husband assume to live only the first floor, therefore their daughter’s spaces are located on the second floor. As a result, the house composes by “a large first floor and a small second floor”.
As a title suggests, this house was controlled privacy, sunlight, and prospect by the operation of a bank and a roof.
Because the terrain shaped terraced, the site have a difference of elevation of about 1.4 meters from street. We arranged a podium of height of about 1.6 meters at south side and east side of site. We blocked a view from street by making a bank by surplus soil between the podium and boundary. The roof of first floor is bigger than top roof. By tilting the roof to inside, interior spaces take in sunlight to inner part of there and ensure moderate privacy from street simultaneously. From the roof shaped terraced, we could see a park and a far view. The roof is a private terrace that permits various activities.




























