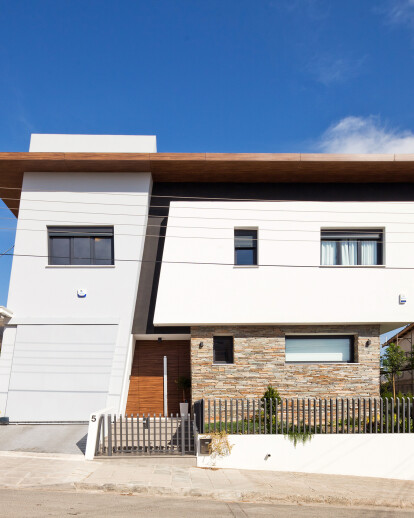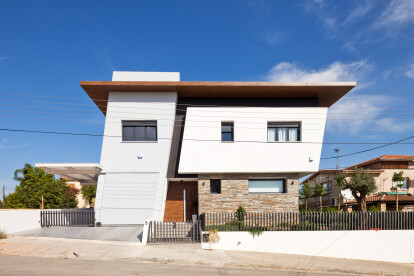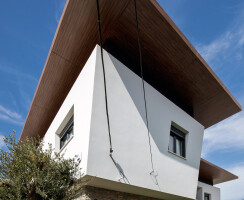The house is situated in a heavily built-up area, adjacent to the northwest boundary of a busy and hence noisy roadway. The initial purpose of the design was to cut off the continuous noise coming from the nearby roadway. The inclined position of the house gives the impression that the building is pushed away from the noisy northwest boundary, bending towards the southeast external area and thus protecting it from the undesired noise pollution. The northwest wall of the house is mainly compact, with narrow window openings, leaving all the big window openings on the more private southeast façade. The interesting part of the strict, compact northwest façade is the staircase volume, which extends from the wall with a large impressive glass area. The glass staircase also works as a natural source of light for the ground floor area. The communal living spaces as well as the external area and courtyard are positioned on the boundary of the plot. Entering the two-storey house, one meets all the communal living areas in a semi-open plan design. The living and dining areas are double-height, giving the visitor a more impressive feeling. Both living room areas and the kitchen open towards the southeast private courtyard. On the first floor, at the end of a bridge crossing the living and dining areas, we find the three bedrooms of the family. Protruding the roof of the house is a wooden-like .cantilever surrounding the building. This structure, although an element with no natural aspect, creates the most important element of the building, the layer of shadow. The size of the cantilever changes depending on the needs of the façade, offering shadow and light both inside and outside the house.
Project Spotlight
Product Spotlight
News

FAAB proposes “green up” solution for Łukasiewicz Research Network Headquarters in Warsaw
Warsaw-based FAAB has developed a “green up” solution for the renovation of an existing... More

Mole Architects and Invisible Studio complete sustainable, utilitarian building for Forest School Camps
Mole Architects and Invisible Studio have completed “The Big Roof”, a new low-carbon and... More

Key projects by NOA
NOA is a collective of architects and interior designers founded in 2011 by Stefan Rier and Lukas Ru... More

Introducing the Archello Podcast: the most visual architecture podcast in the world
Archello is thrilled to announce the launch of the Archello Podcast, a series of conversations featu... More

Taktik Design revamps sunken garden oasis in Montreal college
At the heart of Montreal’s Collège de Maisonneuve, Montreal-based Taktik Design has com... More

Carr’s “Coastal Compound” combines family beach house with the luxury of a boutique hotel
Melbourne-based architecture and interior design studio Carr has completed a coastal residence embed... More

Barrisol Light brings the outdoors inside at Mr Green’s Office
French ceiling manufacturer Barrisol - Normalu SAS was included in Archello’s list of 25 best... More

Peter Pichler, Rosalba Rojas Chávez, Lourenço Gimenes and Raissa Furlan join Archello Awards 2024 jury
Peter Pichler, Rosalba Rojas Chávez, Lourenço Gimenes and Raissa Furlan have been anno... More





















