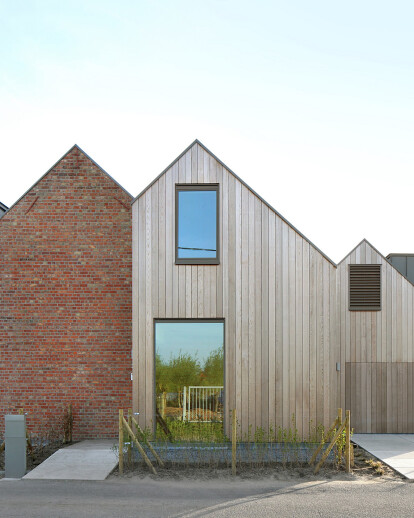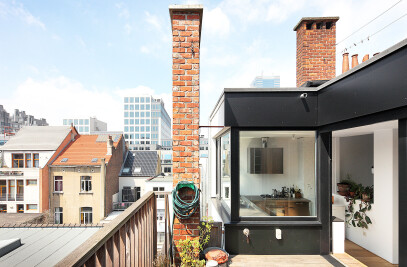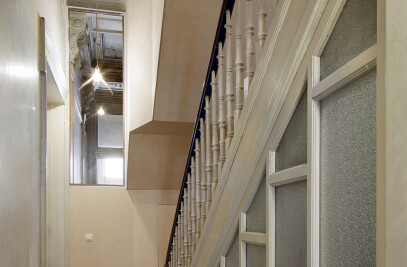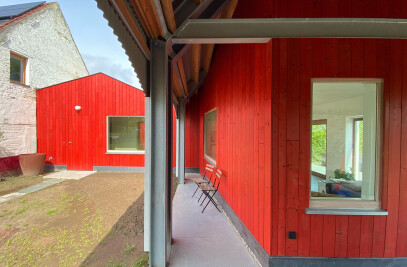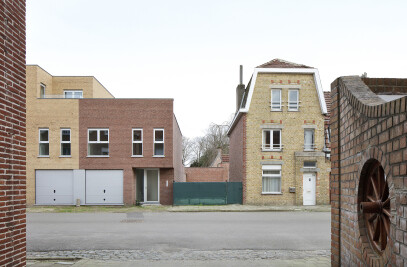The former farmhouse is situated in an agricultural area east of the village of Aartrijke, Belgium. The typology of the existing building is used in a contemporary way to enlarge the dwelling. Two new volumes with a pitched roof slide against the existing volume enlarge the farm. Two chimney shaped skylights create light and a view on to the first floor. A third chimney houses the air outlet of the heat pump. Old and new collaborate together, but both will remain visible. The new volumes are finished in wood. The old brick exterior is felt inside when entering the house. The new stairs are a reminder of the old mouldering stair that was removed. The buttresses and strips of brick in the floor show the former layout of the barn. The double height of the former barn in the dwelling makes the living areas more spacious. A new pre-weathered zinc roof connects the buildings into a whole.
Photovoltaic panels are implemented in a sober way in the zinc roof. In addition to the replacement of the old joinery with new windows, the old volume opens up to the landscape on the rear side. The construction is characterized by simple uniform windows according to the golden ratio. The former building contains the dining room and sitting room, the kitchen, a storage room and toilet, three large bedrooms and two bathrooms.
The extension will accommodate the entrance hall, circulation spaces, a fourth bedroom, storage space, technical facilities and a garage. The wall between the garage and the entrance hall is a gypsum plasterboard wall and is easyly changeable. So the garage can be converted to an office space, the entrance hall can be a waiting room with toilet. The entrance hall could become a waiting room with an additional toilet.
Both the former building and the new buildings are properly insulated (retaining the exterior brick wall) to create a low energy house. The house is mainly heated by an air-water heat pump with low temperature floor heating and radiators. Photovoltaic panels will mainly supply the electricity need. All details are to be designed and implemented airtight.
Figures from the energy performance certificate:
Characteristic annual primary energy consumption: 28,163KWh / year Calculated energy rating 102kWh / m2 year Average U-value of 0.30 W / M2J C02 emissions 3.75 kg / year
