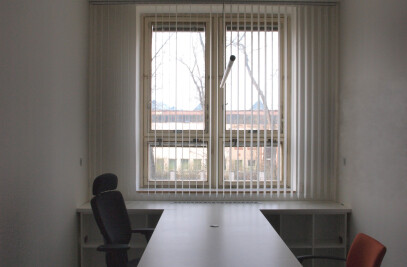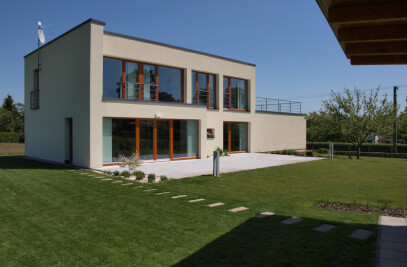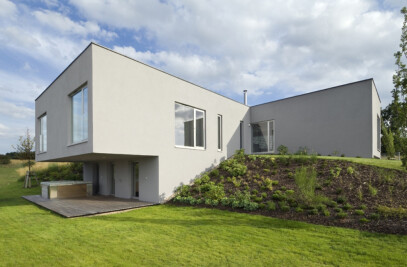A house can be designed in the same way as a city. In a city, various public spaces are followed by a variety of through-vistas and the city environment itself puts the finishing touches to individual buildings and structures as for their functional and visual accents. This procedure is, on a smaller scale, applicable in designing individual houses or buildings. I believe that the houses that have been designed in this manner have gained a certain sensational naturalness or simplicity not being intellectually aggressive. In common with parts and walk-through routes in a city, a house or a building consists of partial operational units and routes used by a resident of or a visitor to the house. The movement about the house is closely related to the way the user perceives it. The principle of the spatial structure of a house can be applied by the architect in all buildings and houses irrespective of their size. It is only a matter of consistency how the architect copes with this principle.
House 2050 consists of two prisms different in size. One (the lower and smaller) prism contains the entrance section and forms the first plan of the building. The other (bigger) prism contains residential rooms themselves. Both the masses and their mutual shift are connected by the motif of the extended gable wall. The extended wall denies the real size of the house and distorts its real scale. The size of the house is relative. When seen from the sides, the exact size of the house cannot be estimated. Both the basic masses of the house are, in relation to the terrain, placed in various elevations. The entrance section forms the intermediate floor of the house. That is why the house looks different when seen from the street if compared with seeing it from the garden. Seen from the street, it looks very small. Seen from the garden, it looks much bigger. In fact, the house is not big, its useful area is 125 square metres.
Not only a big house but also a small one should include a feeling of certain generosity or broad-mindedness. In House 2050, this feeling is evoked by its layout and spatial arrangement. The way, the character of its internal spaces is combined with their dimensions is the leading idea of the design. The small entrance space is followed by the staircase. The height of the staircase hall is identical with the height of the whole house. The size of the residential space located on the lower floor is the maximum possible size allowable by the width of the house on the plot. The lighting in the internal spaces plays a decisive role in the spatial feeling when inside the house. Next to the door space entrance is a narrow vertical window. The comfortable staircase has, besides the common window format, overhead lighting through rooflights. The residential (living) space is then illuminated by large windows with sliding flaps.
The investor felt very strongly about keeping to the investment amount in the project budget as well as for the whole period of construction. To be able to keep to the financial limit and to fulfil the building programme at the same time, we had to propose a very simple construction design that would not be too difficult to build. Simple structures generally make a very austere impression. This house however is three-dimensional in its form and the light and shade change with the time of the day and with the season of the year. The contrast of the shadows and their various characters, depending on the current weather, change the appearance of the house continually. The basic masses of the house are only disrupted by the window formats and the balcony. In accordance with the original intention and with the construction design, I have also reduced the number of the window formats. The width of the window openings was limited by the width of the standardized concrete lintels. The monotony of the absolute austerity of the house is relieved by several accessories with more intricate details such as the balcony and the French window railings or the wooden staircase set in the hole in the ceiling structure inside the house. I think that even a simple structure should be provided with some elements to liven it up.
Alexandr Skalický

































