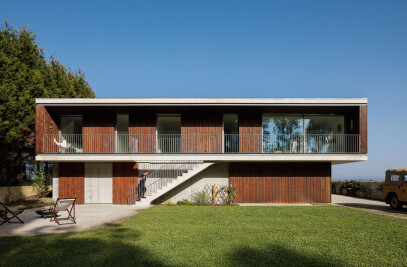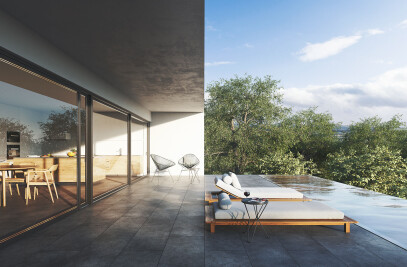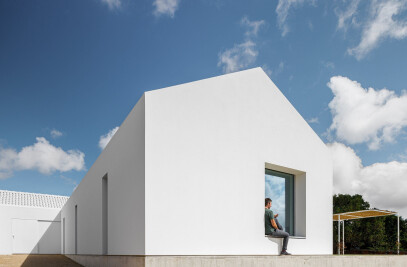The House in Águeda is inserted in a rural area which is characterised by a low-density housing area. The irregularity of the terrain conditioned the project regarding to its volume and program. Taking into account the altimetric and planimetric features of the terrain, including its pronounced slope, the projects re-caracterize the terrain, and establish a platform for the house implementation. Two different acesses were constructed: one for the cars and another for the pedestrians, these being the link between the entrance to the terrain and to the house. Inside, it was decided to distribute radically the floors by function. Therefore, the service and social areas (such as, WC, office, kitchen, dining/living room) are located at the entrance level (level 0). At this floor it was created different gaps / apertures to promote some shading (at living/dining room) and rain protection areas (outdoor lobby). The private area of the house, is located at 1st level, and accommodates the bedrooms and sanitary facilities. At this floor there are also some gaps / apertures, working as exterior platforms (terraces) to support the bedrooms and creating some private zones in terms of exposure to the exterior. These gaps / apertures / terraces allowed the dissimulation of the initial shape of the house, which was rectangular, making it an organic volume. Level 0 is directly connected to the lower level of the terrain, and level 1 is connected with the higher level of the terrain. Such exercise was sought to dissimulate the service areas, removing its visual importance and locating these areas at the back side of the house, being “buried” on the terrain.
Products Behind Projects
Product Spotlight
News

Introducing Partner Geopietra
Geopietra® is an international brand and an Italian company founded in 1996, specialized in the... More

Shigeru Ban’s Paper Log House at Philip Johnson’s Glass House
In New Canaan, Connecticut, Shigeru Ban: The Paper Log House has opened as part of the 75th annivers... More

10 commercial buildings that benefit from planted facades
The integration of nature into architecture marks a proactive urban response to the climate emergenc... More

Hudson Valley Residence by HGX Design draws inspiration from local agricultural vernacular
New York City-based creative studio HGX Design has completed the Hudson Valley Residence, a modern,... More

Key projects by Perkins&Will
Perkins&Will, a global interdisciplinary design practice, places architecture at its core. With... More

Archello Awards 2024 – Early Bird submissions ending April 30th
The Archello Awards is an exhilarating and affordable global awards program celebrating the best arc... More

Albion Stone creates stone bricks from “unloved” stone
A stone brick is a sustainable building material made using stone blocks and slabs that do not meet... More

25 best engineered wood flooring manufacturers
Engineered wood flooring is a versatile building product that offers several advantages over traditi... More

























