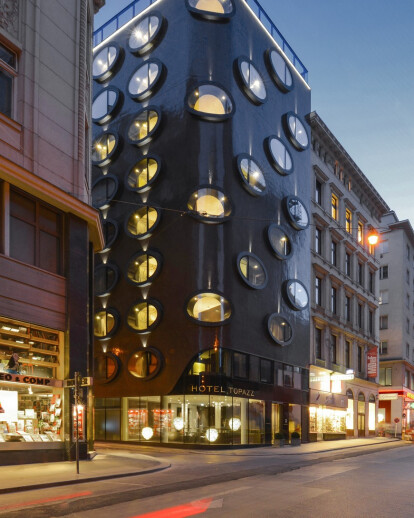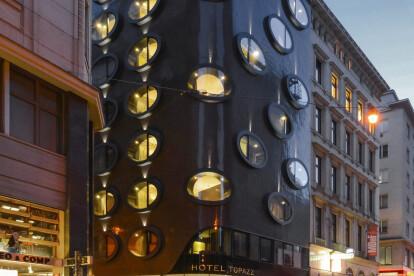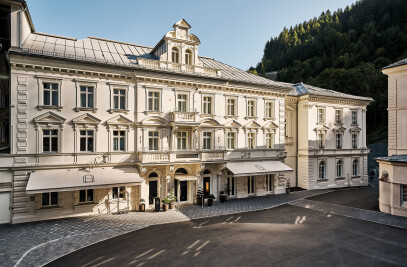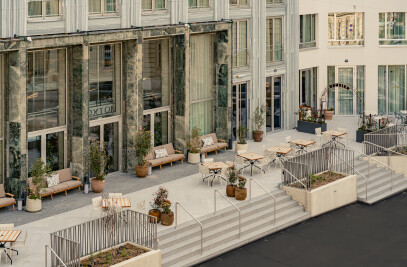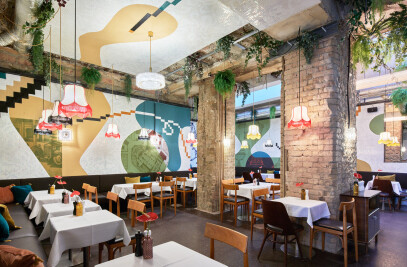Original, award-winning architecture: with its oval windows and dark glass mosaic façade, the Hotel Topazz in the centre of Vienna asserts itself completely independently BWM Architekten und Partner and Michael Manzenreiter have created a hotel on a 153 m² corner plot near Hoher Markt Square – a hotel that draws attention to itself while at the same time enhancing the historical fabric of the city centre with its originality. Hotel Topazz opened its doors in April 2012.
Counterpoint in the historical townscape
The building draws its height reference from the long row of buildings on Hoher Markt Square and leads its upper border via a distinctive rounded corner into Kramergasse. In this way, it shows its reverence for the previous building, whose facade was also characterised by a bold, rounded projection.
Like its predecessor, this new project stands out in the cityscape: Its main feature is the distinctive facade with elliptical window openings and dark-brown mosaic cladding. The eye-like windows jut out slightly, thereby forming curved recesses on the inside. These serve as comfortable, rounded ‘lookout spots’ for guests, who can lounge in them while watching the hustle and bustle of the city below. The staggered configuration of the elliptical windows mirrors the varying floor heights of the adjacent buildings in a playful manner and provides an easy-going, weightless contrast to the uniformity of the hotel’s historic surroundings. The generous, glass-enclosed ground floor draws the eye to the hotel’s reception area and to the guest salon below, further enhancing the building’s inviting and urban character.
Outside and inside as a dialogical unit
The distinctive facade with its elliptical windows and glass tile mosaic surface forms a counterpoint to the continuum of Vienna’s historical centre with which it engages in a lively dialogue. An aspect that played an integral part in the creation of the interior concept was the spacesaving utilisation of the elliptical windows as lounging nooks that afford guests a view of the city’s street life. The interior spaces were designed and realised by Michael Manzenreiter. His concept is a modern interpretation of the world of the famous Wiener Werkstätte.
Sustainably planned
The Hotel Topazz was planned with sustainability and resource conservation in mind in terms of the construction materials used, the building’s physical properties and its energy requirement. Its heating and cooling is carried out using the groundwater heat pump principle, and the building’s
Task
Construction of a hotel building with characteristic façade in Vienna city centre
Status
Completion 04/2012
Client
Lenikus GmbH
Kategorie
4 Sterne Superior
9 Obergeschoße, Erdgeschoß, 3 Untergeschoße
BWM Team
Erich Bernard, Ferdinand Bischofter, Alexandra Stage, Judith Moser, Peter Foschi, Hubert Meyer, Egon Niedertscheider
Image credit
BWM Architekten/Christoph Panzer
LENIKUS/Anna Blau
Gerhard Trumler
Project partners
Architecture
BWM Architekten und Michael Manzenreiter Architecture
Design, facade
BWM Architekten und Partner
Ground plan, interior design
DI Michael Manzenreiter
AWARDS:
Gebaut 2013: winner
best architects 2013: winner
AIT Award 2013: winner
