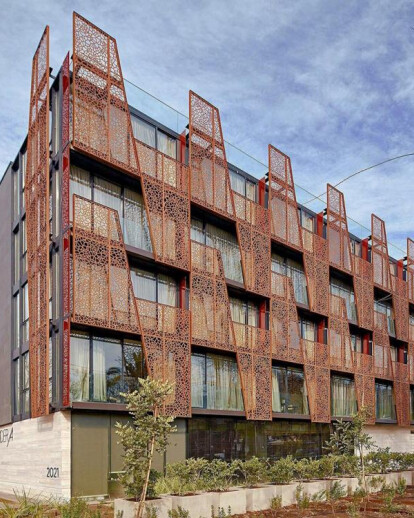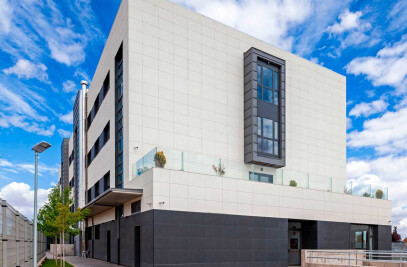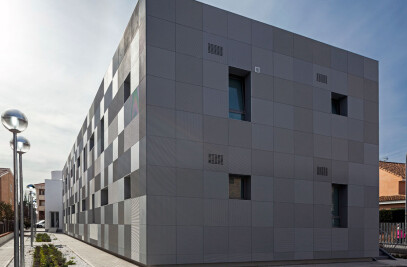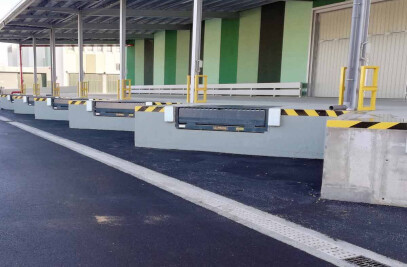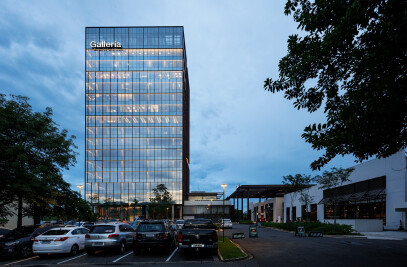ULMA has participated in the construction of the facade of the Hotel Ladera, awarded the Prix Versailles for facades 2017.
The new Hotel Ladera, located in Santiago de Chile, has created an innovative facade with avant-garde design. Part of that design is composed by the ULMA ventilated facade, providing a slate-like appearance to some areas of the building. The earth texture and dark colour were chosen to achieve the stone-like appearance required.
This facade system provides greater technical and aesthetic durability and protects against damp and outdoor temperature changes, providing energy savings and creating a healthier environment for the end user.
This project is an example of how combinations of various materials and formats together with the possibilities offered by the ULMA ventilated facade can provide impressive results, also allowing the architects the freedom to create.
This work by Estudio Larraín Arquitectos, has received the 2017 Prix Versailles for the best facade, awarded by the United Nations Educational, Scientific and Cultural Organization (UNESCO). According to the architects Rodrigo Larraín Gálvez and Rodrigo Larraín Illanes, its design represents nature, earth and water.
TECHNICAL DATA SHEET: CONSTRUCTION: Constructora Pitágora S. A. ARCHITECTS: Estudio Larraín (Rodrigo Larraín Gálvez and Rodrigo Larraín Illanes). SURFACE AREA: 70 m² FORMAT: 1,000 x 300 x 14mm. COLOUR: P03 SLATE TEXTURE: EARTH, Vanguard Line
Products used: Ventilated facades, Vanguard range, Earth texture.
