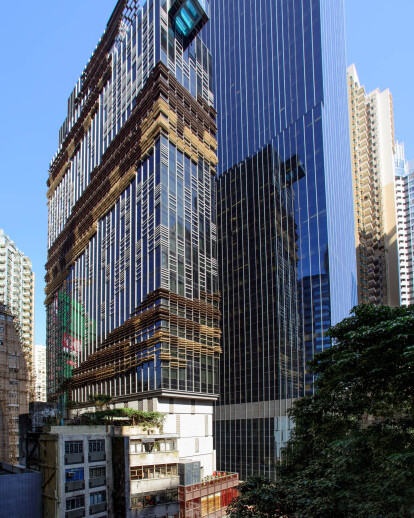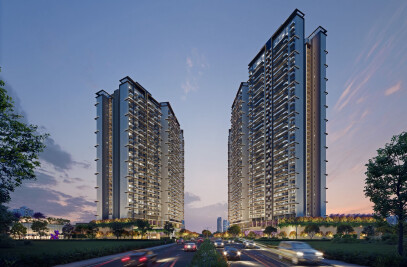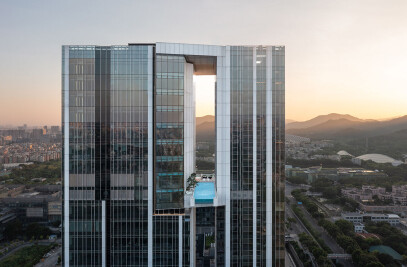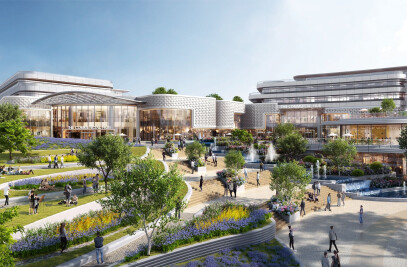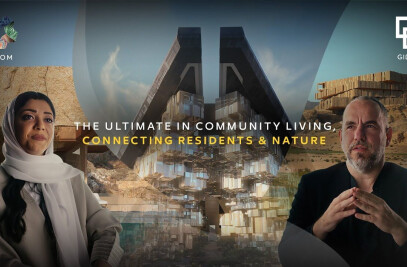Aedas-designed Hotel Indigo Hong Kong Island stands out along the city’s vibrant skyline
Some of the most fulfilling designs are those embedded and contextualised in the local culture. It was Aedas’ intent from the outset to reflect, in architectural expression, the vibrant nature of Asia, Hong Kong and Wan Chai. The design of Hotel Indigo Hong Kong Island provides legibility at both the city (macro) and human (micro) scale.
Without the restrictions of a pre-conceived outcome, the initial massing concepts for the hotel were analysed using a solar/lighting programme. The orientation of the principle volume and the shading effect of the neighbouring buildings created a distinct pattern of sun and shade on the elevations. Aedas utilised this valuable information to create a unique external shading device that provides selective and intelligent screening only to where the building needed it most. The resulting pattern created a distinct sweep around the building and Aedas expressed this through the application of burnished bronze solar fins to the outside of the crisp glazed facade. The resultant form is associated with the image of a dragon wrapping the building, further rooting the building into the culture and traditions of Asia. The dramatic glass bottomed cantilevered pool on the roof top, shimmering at night, is considered to be a gleaming pearl often associated with the Chinese dragons.
On a city scale, the idea of the wrapping dragon reaching for the pearl is incredibly strong and creates a unique addition to the sky-line of Hong Kong. Intelligent and concealed subtle lighting to the solar fins allows the dragon to literally shimmer at night.
Wan Chai is characterised historically by dense, low rise buildings, often with shuttered doors opening out onto the upper level balconies. Aedas’ team reflected this human scale by designing two ‘picture frame’ podium stone elevations. The picture frames effectively capture and reflect the scale of the historic buildings through their abstract compositions.
Between the picture frames, facing Queen’s Road East, is a modern interpretation of the Chinese tea-house. The tea-house is accompanied by a serene sunken garden, providing a moment of tranquility in the bustling context of the hotel. The roof top pool and relaxation area are similarly designed to provide an oasis within the city.
The project is conceived of holistically, and the conceptual design intent for the interiors also reflects the aspiration to draw its influence from the local history and culture through the use of colour, form and texture.
Accommodation
The hotel achieves 138 guest rooms with a gross area of 30 square metres per room. Executive suites are located on the upper levels. In addition to the all-day dining provided for guests, the client has also introduced a contemporary Chinese teahouse to the design. There are also supporting facilities including a lounge, function rooms, private gymnasium and a roof top swimming pool and bar.
Zoning
Stratified zoning satisfied not only functional and operational requirements, but also established a clear dialogue between the architectural response and treatment of the various layers of the building:
1. Podium Related to the urban grain and fabric of Wan Chai’s neighbourhood, the three-storey internal atrium links the lobby, lounge and all-day dining areas together. The delicate glass staircase ascends through the three floors, allowing easy and legible routing for guests. A sky terrace on the upper level of the podium connected to the all-day dining area allows guests a quiet outside area while remaining connected to street activities with a view towards the lively environment and the historic post office opposite. A sunken, heavily landscaped courtyard allows the multi leveled room a tranquil break out space.
2. Electrical and mechanical plant The three levels directly above the podium house all the major plant rooms. This zone allows the occupied floors to remain as clear and flexible as possible.
3. Guest rooms The guest rooms are characterised by a distinguishable open plan layout to enhance the spaciousness of the design. The full height panoramic windows complemented by abstract patterns of the external louvering gliding past uplifts the experience of the guest room areas. The maid rooms are combined and rationalised to every third floor allowing further efficiencies in the space planning and operations.
4. Rooftop swimming pool A dramatic glass bottomed cantilevered swimming pool is located on the roof. The glass bottom and lighting to the pool allows the water to shimmer at night, providing a beacon for the hotel at a city scale. Swimmers are seen by pedestrians below, which further animates the elevation and promotes the facilities and activities for hotel guests.
Sustainability
The application of burnished bronze solar fins to the outside of the crisp glazed façade provides selective and intelligent screening only to where the building needs it most. The arrangement of solar fins is carefully considered in order not to obstruct the view from within. Double glazed Low-E glass is adopted for the curtain wall to minimise solar heat gain, which in turn reduces energy consumed for air-cooling. Although Hong Kong is under sub-tropical climate, natural ventilation can still be introduced during the spring and autumn seasons. By providing openable windows at typical lobbies and guest rooms, as well as the full width folding doors at all-day dining and tea house, energy used for air-conditioning is greatly reduced.
Interiors
Upon entry guests are greeted by a naturally lit three-storey atrium space with the front desk setting against a back-lit onyx wall with a fireplace feature, a design request from the hotel operator. A feature mosaic wall runs the height of the atrium and is a custom feature designed by Aedas Interiors, inspired by rustic wrought iron window frames that traditionally can be found in the old ‘tong-lau’ tenement buildings.
The greater interior concept was to treat the building in three parts – the podium floors act as the ‘old zone’, reminiscent of Wan Chai’s past; the guestrooms reflect the district’s present character and artistic influence; and the rooftop pool overlooks Wan Chai and shines as the future. The cantilevered rooftop pool is the first of its kind in Hong Kong.
Café Post derives its name from the Old Wan Chai Post Office, as it overlooks the post office. As the oldest surviving post office building of its era, the Hong Kong SAR Government’s Antiqutes and Monuments office officially declared this building as a historical monument in 1990. The idea is to create a family kitchen within this space where guests can mingle and connect with one another around the communal table. The mosaic tiling on the walls and the restaurant’s colour motif are drawn from the neighbouring areas of Wan Chai and its local markets. Unfinished tiling in a layered style exposing the back wall is intentional to provide a rustic and casual ambiance. Colourful glass lighting fixtures in various shapes hang over the communal kitchen table, whilst the rest of the dining room is covered by hanging birdcage-inspired lighting. Yet another playful illusion to the old post office can be found in the colour selected for the dishware which are placed onto the open shelves, creating a contemporary yet welcoming environment for the casual restaurant. The café serves buffet for breakfast and offers a diverse a la carte menu for the evenings.
Adjacent to Café Post is the Library, an area acting as an auxiliary seating lounge for guests and additional venue where food and drinks are served by the café. A floating fireplace is intentionally set in the middle of the room and acts as both a design feature and a division wall separating up the room into small intimate seating areas.
The unique design and layouts of the guest rooms include an open bathroom design that has no door or partition. The bed and desk are attached and specifically placed as a central island, allowing for functional and free circulation around the30 sq. m room. With the city as a backdrop, the open guest room plan not only allows for easy circulation around the room, but also provides the guests with an opportunity to take in all the scenic views of the Wan Chai neighbourhood. Artworks, photographs and ladies fashion (qipao or chongsam) from the 1960’s Wan Chai era inspire the three different colour schemes chosen for the guestrooms and corridors. Custom-commissioned mosaic artwork covers the feature wall and showcases the local crafts of current Hong Kong artists.
Awards
Hotel Indigo Hong Kong Island recently received a Platinum A’ award at A’ Design Awards 2013-2014 in Architecture, Building and Structure Design. It was also named Hong Kong’s Best Hotel Architecture at Asia Pacific Property Awards 2013, and shortlisted as finalist for this year’s World Architecture Festival Awards in the Hotel/Leisure, Hotels (Small) category and World Architecture News Hotel of the Year Award 2013.
