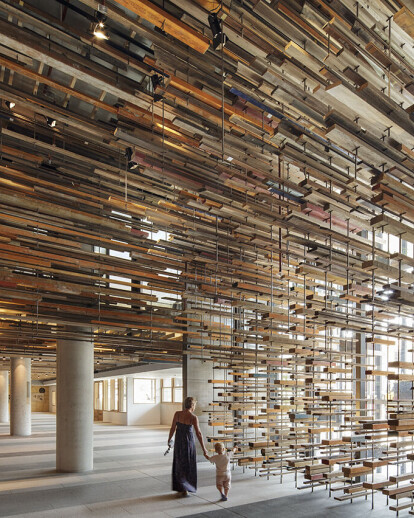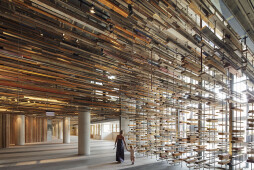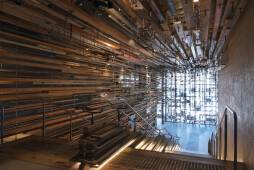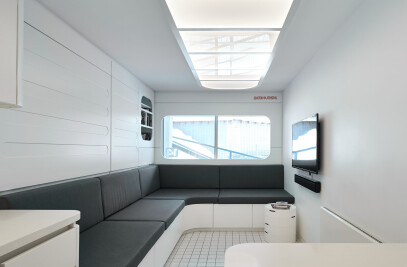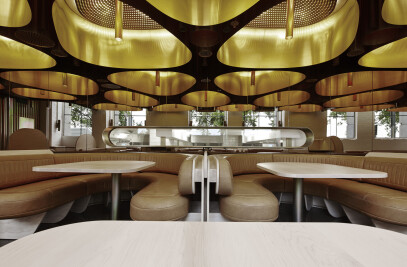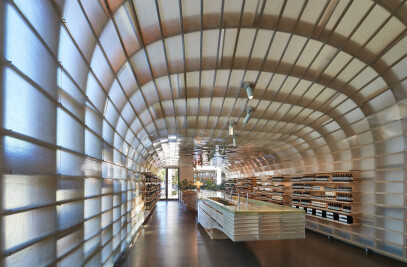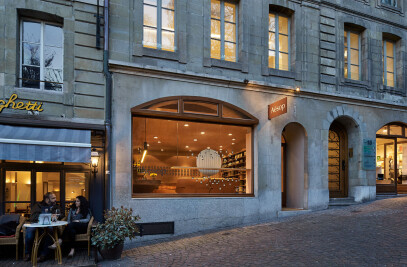Hotel Hotel is a hotel. A place of collaborative craftsmanship made by artists, makers, designers and fantasists.
Hotel Hotel is the brainchild of Molonglo Group, an artisan focused property and creative production house. Molonglo Group is responsible for Hotel Hotel’s conception and its creative authorship, co-designing its architecture, interior spaces and custom design pieces, and curating the artworks, objects, furniture and furnishings that live there.
Molonglo Group is also responsible for its operation and the ongoing curation of its program of cultural events, performances and exhibitions.
Mess and design
Molonglo Group sees the process of design in a non-linear way. More like a soup of evolutionary biology than an industrial factory floor. It is a slow, iterative and layered process about people and their connections with themselves, objects, activities, and the landscape they live in. As such they embrace a messy, collaborative and crossdisciplinary design approach.
Molonglo Group worked closely alongside more than 60 designer-makers, artists, architects, thinkers and curators to choreograph and implement its quirks, thoughts and designs.
During the three years of Hotel Hotel’s infancy Molonglo Group tore up six developed schemes of the ground floor and three of the rooms. Not because they weren’t any good, but because the method for making places that matter embraces mistakes as part of the process of learning. Importantly, it isn’t just about architecture and design. It is about the resonance of place, story telling and narratives in all forms.
This messy process means that the story of Hotel Hotel and its design is a different and more complex one; it is not a typical project with a traditional client brief and singular designer output.
Rather than borrowing from European or American understandings of what a hotel should look like and be, Molonglo Group directors (Hotel Hotel founders), brothers Johnathan and Nectar Efkarpidis, have created and applied a uniquely Australian design vernacular and approach to the hotel rooms, public lounge as well as the grand stair and the Nishi building within which it sits.
The rooms
The 68 hotel rooms are a response to Australia’s dry bush capital - a re-imagination of the textures and layers of an Australian shack and landscape. Channeled with raw materiality – the beds are made from reclaimed oak, the walls a mix of concrete, cork, earthen clay, and natural fibre wallpapers.
The hotel rooms were co-created and designed by Molonglo Group; aesthetic curator and video director, Don Cameron; vintage collector and curator, Ken Neale; and base building architects, Fender Katsalidis Architects (FKA).
Molonglo Group, working closely with Cameron and Neale, curated and dressed the rooms and the public lounge (see below) with salvaged and restored 20th century furniture from Australia, original artworks carefully stockpiled over ten years, objects collected during times of travel, and artisan made furnishings.
The public lounge
The hotel’s public lounge was co-created and designed by Molonglo Group; architectural practices, March Studio and FKA; and landscape architecture and urban designers, Oculus. It is a series of nested spaces made of woven roughformed concrete structural lintels. The public lounge houses the reception, concierge and library (stocked with small press and vintage books); two large fireplaces; and the Monster kitchen and bar. The Monster wanders through the atrium lounge and out into the Mosaic room and the Salon and Dining rooms.
Two tiled walls mark the entry to and from the Mosaic room. The tiles were sourced from the estate of the late Dutch immigrant ceramic sculptor Gerard Havekes, and put together by the people at Molonglo Group, Neale and Cameron. The result is two giant ceramic patchwork walls.
The Monster Salon and Dining rooms pay homage to post war immigration to Australia and the eclectic-kitsch tastes that came with it. These rooms were conceived of, co-designed and built by Molonglo Group in close collaboration with Cameron, Neale and Craig Tan Architects.
The public lounge is also where Hotel Hotel’s public collection of functional art sits. Molonglo Group worked with Broached Commissions to create these items with designer-makers Lucy McRae, Charles Wilson and Adam Goodrum. The furniture pieces explore Canberra’s original design and designers – Walter Burley Griffin and Marion Mahoney Griffin.
The grand stair and building
Hotel Hotel sits in the environmentally thoughtful, pineapple shaped Nishi building, within Canberra’s arts and culture precinct, NewActon. Nishi is a cluster of highly mixed-use buildings, made up of office, hotel and residential quarters.
Leading up to Hotel Hotel from Nishi’s office quarter is the Grand stair. It is a geometric explosion of more than 2,250 timber pieces salvaged from the Nishi building site itself, a basketball court and a house. The stair was designed in collaboration between Molonglo Group, March Studio and Oculus, and built by artisan carpenters over five months.
The hotel and residential quarters are an interlocking geometric structure from the exterior, constructed from off-form and pre-cast concrete. These quarters were created by Molonglo Group in collaboration with Japan’s Suppose Design Office, FKA and Oculus. Its internal atrium is populated with Antarctica dixonia ferns salvaged from Tasmanian forests destined for deforestation.
The end...
Like any domestic space, Hotel Hotel will continue to unfold and change by adding new public spaces, remaking old spaces and reusing in-between spaces. Molonglo Group will continue to invite architects, designers, makers and artists to co-conspire, adapt, create and insert new narratives over existing ones. This ongoing repertoire of what it means to be ‘doing design’ will also include activities like cultural programming, artistic curation, writing and publishing.
