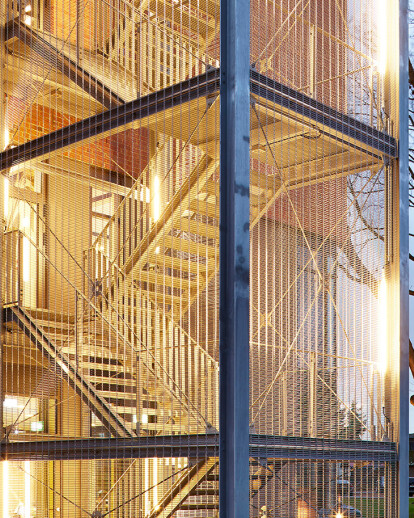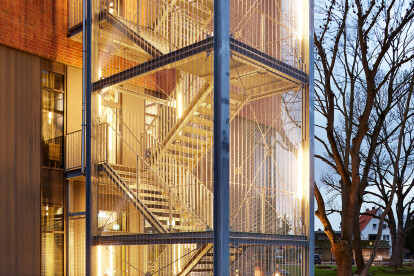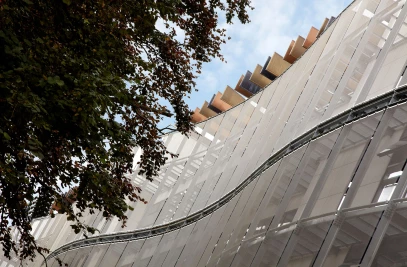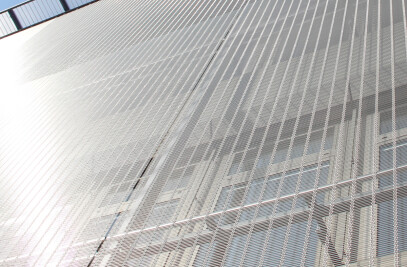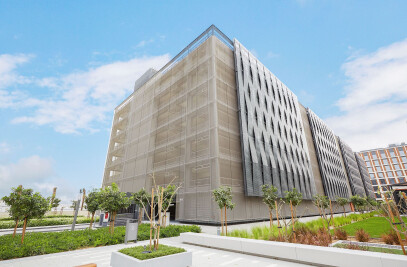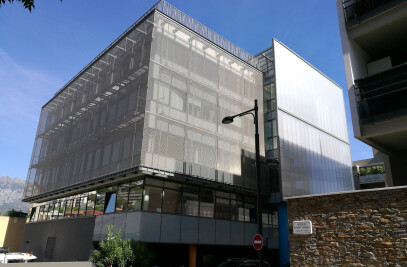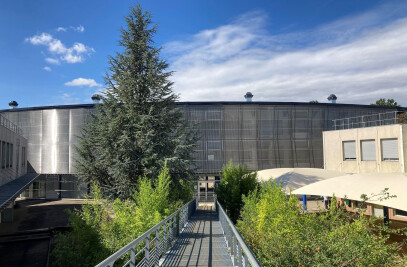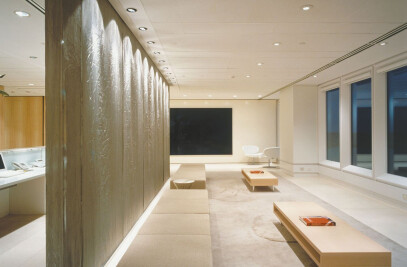Stair tower cladding with HAVER Architectural Mesh
Designed by the architects „ Schwieger Architekten“ the 4 star hotel „Hotel FREIgeist“ is located closed to the PS.Speicher, the motorcycle and car museum in Lower Saxony Einbeck.
Opened November 2015, the hotel offers with its young and innovative concept 63 double bedrooms, 7 meeting rooms and a 350 m² fitness area. The character of the nearby PS.Speicher is reflected at the FREIgeist Hotel Einbeck. Inside and outside the building walls of fair-faced concrete and red brick, large glass surfaces, steel and oiled oak floors create the right atmosphere. An open stairway in the center of the hotel connects all four floors with each other and provides a sense of space, which is free for inspiration from all directions.
Architectural Wire Mesh from HAVER & BOECKER clads the external stair tower of the hotel. The chosen HAVER Architectural Mesh DOGLA-TRIO 1030 is a robust stainless steel wire mesh, which gets its structure from clusters of vertical wires. In spite of the open area of 75 %, the wire mesh offers a good stability and acts as an effective fall protection. HAVER & BOECKER supplied a total of 190 m² in 9 wire mesh elements for the stair tower of the hotel FREIgeist.
