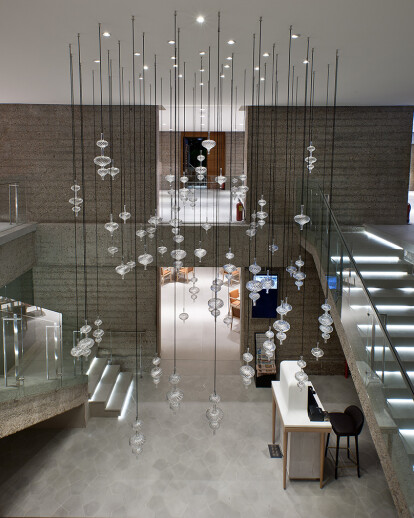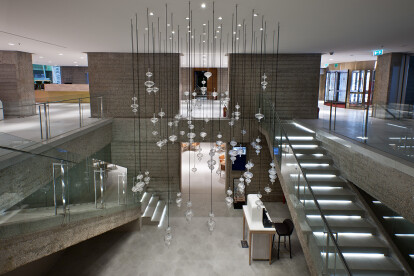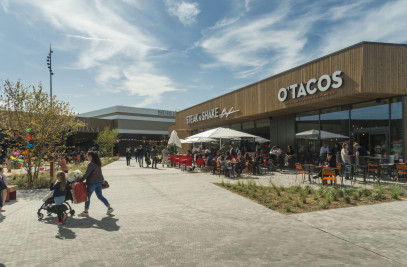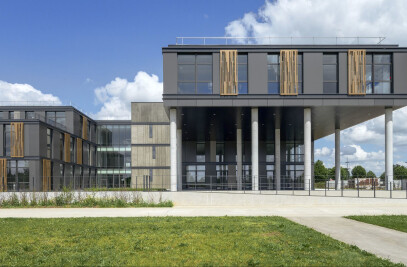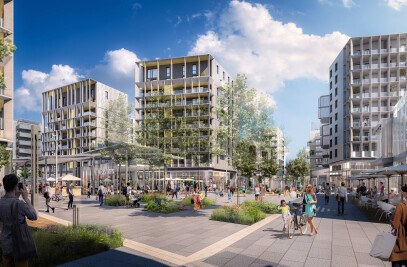This really unique building consists of a structure of concrete panels which inevitably dictate the rhythm of all the spaces. With limited free height between floors, the task turned out to be a real challenge and consisted mostly of adapting and redistributing the hotel's interior spaces. The objective was to put the Hotel Eurobuilding back among the elite establishments in Madrid's hotel sector. After an exhaustive study of all the possibilities available from the building's geometry, an exciting modern design was achieved, which brings greater spatial quality to the whole and integrates exclusive new services. The project is essentially a new distribution and renovation of the entrances and communal areas and the incorporation of haute cuisine restaurants. The hotel's breakfast bar has been remodelled and extended through the addition of VIP areas. The new design has also created spacious lounges for events and multi-purpose conference rooms, through the removal of intermediate slabs. These new spaces have been fitted with the very latest technology and spectacular lighting, as in the case of the ground floor lobby, where the imposing 300 m2 vaulted ceiling is equipped with a multimedia LED screen. The installations were renewed in all the remodelled areas. On the top two storeys, the 15th and 16th floors, luxury bedrooms and duplex suites were created which required certain structural interventions. The use of the very finest materials and the care taken with the finishes further reinforces the quality of the interior design.
More Projects by L35 Architects
Products Behind Projects
Product Spotlight
News

FAAB proposes “green up” solution for Łukasiewicz Research Network Headquarters in Warsaw
Warsaw-based FAAB has developed a “green up” solution for the renovation of an existing... More

Mole Architects and Invisible Studio complete sustainable, utilitarian building for Forest School Camps
Mole Architects and Invisible Studio have completed “The Big Roof”, a new low-carbon and... More

Key projects by NOA
NOA is a collective of architects and interior designers founded in 2011 by Stefan Rier and Lukas Ru... More

Introducing the Archello Podcast: the most visual architecture podcast in the world
Archello is thrilled to announce the launch of the Archello Podcast, a series of conversations featu... More

Taktik Design revamps sunken garden oasis in Montreal college
At the heart of Montreal’s Collège de Maisonneuve, Montreal-based Taktik Design has com... More

Carr’s “Coastal Compound” combines family beach house with the luxury of a boutique hotel
Melbourne-based architecture and interior design studio Carr has completed a coastal residence embed... More

Barrisol Light brings the outdoors inside at Mr Green’s Office
French ceiling manufacturer Barrisol - Normalu SAS was included in Archello’s list of 25 best... More

Peter Pichler, Rosalba Rojas Chávez, Lourenço Gimenes and Raissa Furlan join Archello Awards 2024 jury
Peter Pichler, Rosalba Rojas Chávez, Lourenço Gimenes and Raissa Furlan have been anno... More
