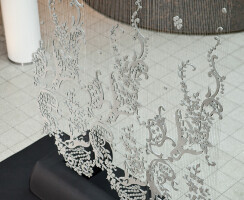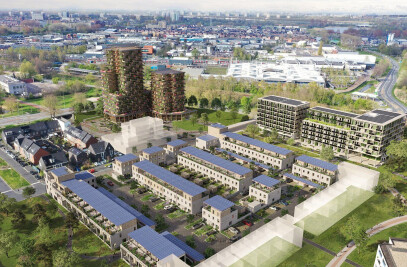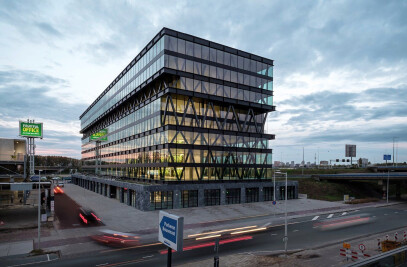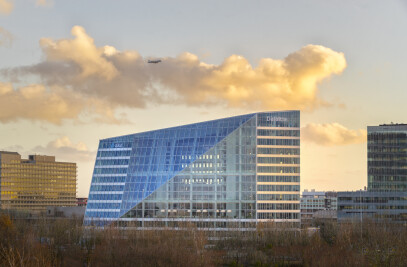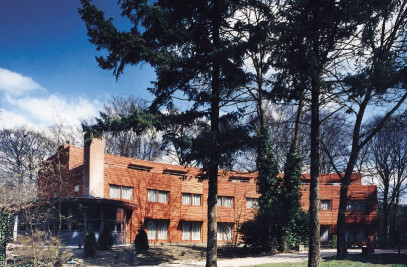Hotel Artemis is located at the top of John M. Keynesplein (John M. Keynes Square), in the middle of the business district of Riekerpolder. The office park consists of two urban designs: an orthogonal arrangement of buildings and a looser fan-shaped arrangement towards the countryside. These two features form the basis of the architectural design of the hotel. The main shape of the building volume is an L-shape that clearly marks out the urban edge with its solid presence. The building volume is connected to the countryside by a transparent panel.
The desired outline is provided not only by the L-shaped mass, but also by the choice of material for the facade finishing, which differs in appearance from the surrounding buildings. The facade is made of natural-stone panels of sand-coloured Travertine in various sizes. The facade is broken up by horizontal window frames that alternate with almost square windows, which together form a cheerful draught-board pattern on the facade. Strips of glass asymmetrically arranged at the top of these windows illuminate the corridors where the hotel rooms are to be found.
Inside the hotel rooms the horizontal window frames illuminate a study area. The windows are in a different place on each floor. As a result the large vertical windows alternate from left to right in the hotel rooms on each floor. From a logistics perspective the layout is efficiently designed around two flows of traffic – the flow of hotel guests and the flow of personnel. The lobby and the restaurant are located at the points where the flows have no choice but to meet. The ground floor is designed in such a way that from the glass entrance hall on John M Keynesplein there is a diagonal line of sight via the transparent low-rise building to the landscape of Sloterweg. The transparent low-rise building houses the restaurant that is literally connected to the countryside via large patio doors.








