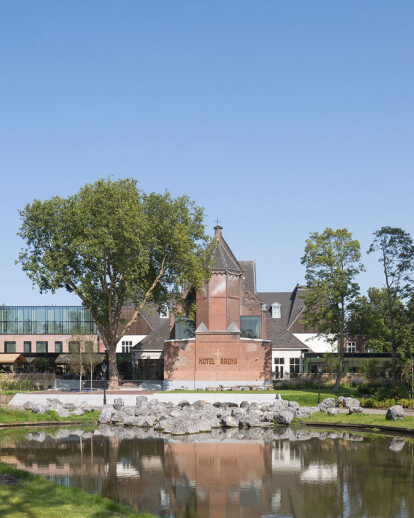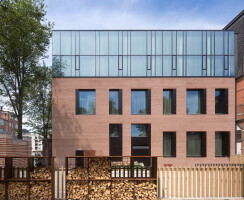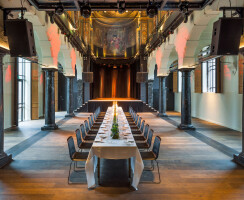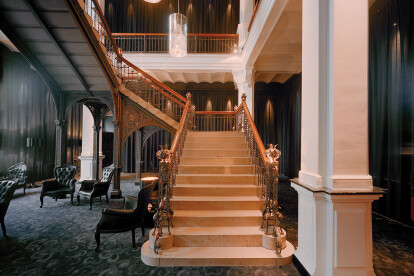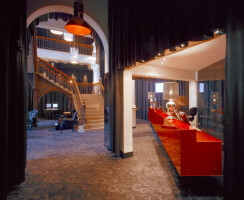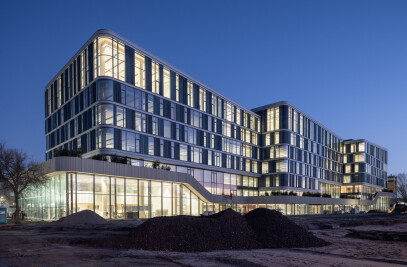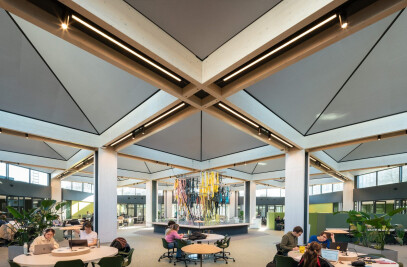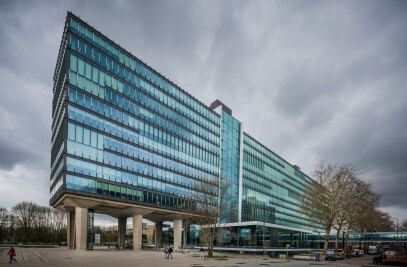Located in Amsterdam, Hotel Arena is a listed building recently extended with a new hotel wing and two modern pavilions. This new extension, by Team V Archiectuur, is contemporary in style while also taking into account the historical significance of the original design by architect Bleijs. The monumental chapel that was originally decorated with stained glass has been restored and is now used for weddings and other celebrations.
More from the Manufacturer:
Client Hotel Arena
Programma Hotel, café, meeting & events, parking, restoration listed building (Rijksmonument)
Hotel Arena in Amsterdam is extended with a new hotel wing and two modern pavilions housing a café and rooms for meeting & events. The design for the new hotel wing elaborates onthe original plan by architect Adrian Bleijs from 1888. His design for the St. Elizabeth Asylum consisted of several phases, of which less than half has been completed. The chapel, originally decorated with stained glass, will be restored. With the design of the new hotel wing, the main entrance of the hotel will be relocated from the street to the Oosterpark, so that building benefits optimally from its park side location.
