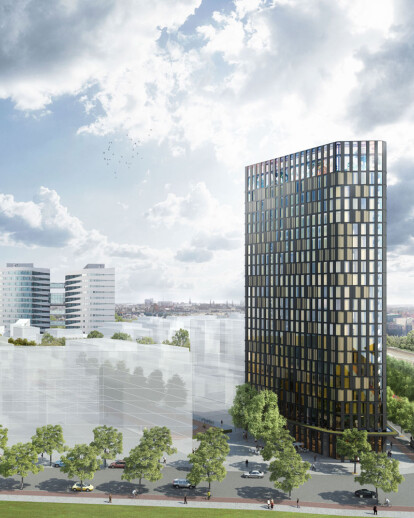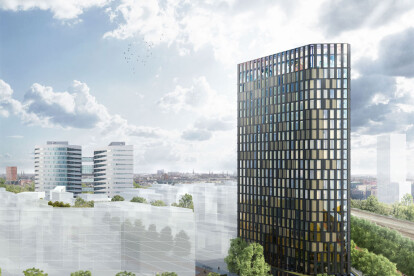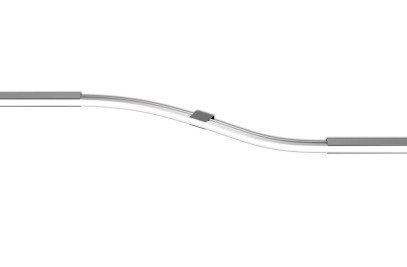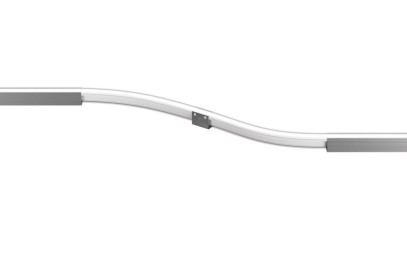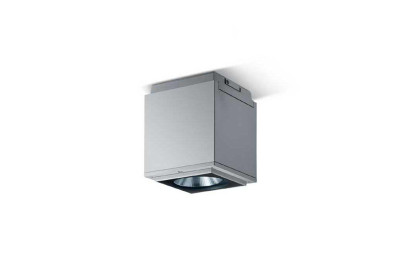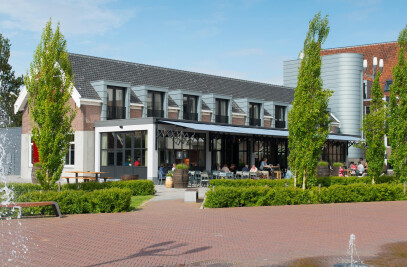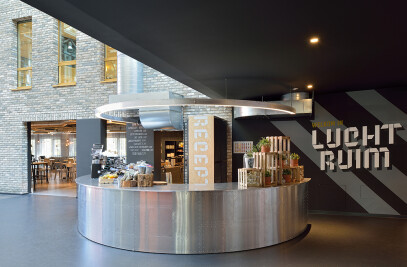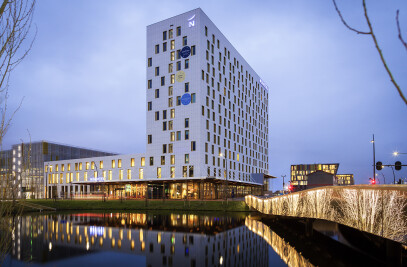Hotel Amstelkwartier is to become a highly sustainable four-star plus hotel on the Amstel river near Amstel Station in Amsterdam. A new, dynamic residential and working area will be developed here in the coming years. Amstelside BV has commissioned Mulderblauw architecten and Achitectenbureau Paul de Ruiter to design the first LEED Platinum certified hotel of Europe.
The hotel will have more than 300 rooms and tick all the boxes for the hotel guest of the 21st century: every luxury and comfort with great care for our planet. This calls for integrated sustainability in both the field of energy conservation and business operations as well as in quality of accommodation. The primary focus for achieving this is to close every possible cycle in the fields of energy, wastewater and the use of materials. The secondary focus is to design a special hotel that is connected to its location and the city of Amsterdam in a variety of ways. These focus points together form the hotel’s sense of place.
The building will consist of a compact core of logistics facilities surrounded by the accommodation areas that are specifically positioned for a maximum exposure to daylight. The hotel rooms will have floor-to-ceiling windows to ensure outstanding spatial quality and a breathtaking view. Natural ventilation using outside air will be possible in every room, even on the 20th floor. The large parts of the day when guests are away from the hotel or sleeping in their room will be cleverly utilised with the facade responding to the outside climate to prevent loss of heat or overheating. This means that the architectural outer shell will provide the greatest saving in energy consumption. The facade will be dynamic and will change continuously depending on the hotel guests, the weather, the time of day and year.
The remaining energy requirement will be generated in-house, partly with biomass from the hotel. Grey water will be used for flushing the toilets; rainwater for the herbs grown in the greenhouse on the top level. Plants will absorb CO2 from the used ventilation air. Heat from the extracted ventilation air will be collected and reused. The use of materials will be reduced wherever possible by smart design. The needed materials will have recycled content and sourced from local suppliers and manufacturers where feasible.
Every area of the hotel, from the public restaurant, meeting rooms, the more intimate corridors and hotel rooms to the sky bar on the top floor, will focus on a specific relationship with the city. The use of local materials, food and resources, the relationship with the changing Dutch climate and the sense of spatial, social connection with the neighbourhood and the city will prevent the hotel from becoming a generic, expendable stop. In all design components, the hotel will draw its unique character from its location and make its guests feel like true Amsterdam residents during their stay.
