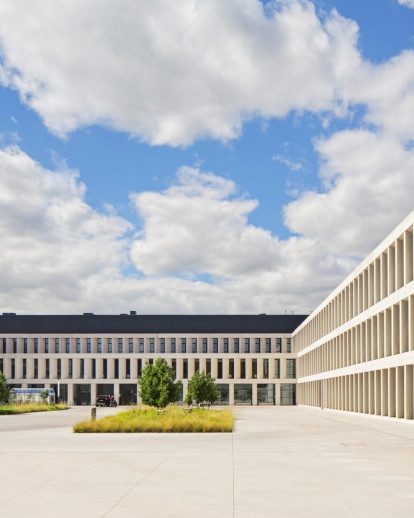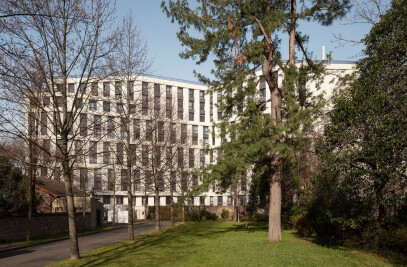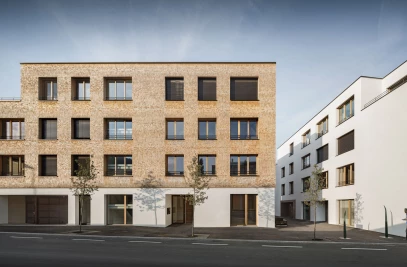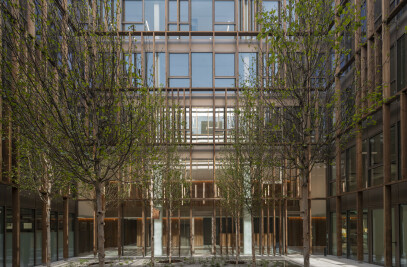The principal urban development objective of this large-scale project, the dimensions of which far exceed those of the surrounding fabric, is to ensure the successful integration of the complex into a park-like setting. The use of a traditional courtyard structure is an effective means to this end. A system of five interconnected blocks enables the 144,000 square-metre property to be broken down into appropriately sized units. The structure of the complex is determined by the individual modules, which function as independent units. This divides the building into clearly recognizable parts and simplifies the internal organisation. This hallmark of the interior can also be discerned in the overall layout of the five blocks. Its determining feature is the varied design of the internal courtyards, one of the purposes of which is to counteract any sense of anonymity and facilitate identification with the architecture.
The emphasis is on achieving as great a degree of normality as possible. The two-storey reception hall radiates spatial clarity and an airy spaciousness. A recurring feature throughout the complex is the continuous reference to the outdoor space. The organisation of the imposing building volume around the courtyards gives rise to intriguing spatial sequences and subtle changes of atmosphere, which give the whole complex a special quality. The homogeneous appearance of the facades with their (Arcadian) message of burden and support serves as a metaphor for the hospital: the comfort of its facilities mitigates the load the patients have to bear. The impression created by the hospital complex, which is framed and filled with greenery, is that of an urban structure of great diversity: a little town with houses and gardens – introverted, but not hermetic; open, but not exposed.troverted, but not hermetic; open, but not exposed.

































