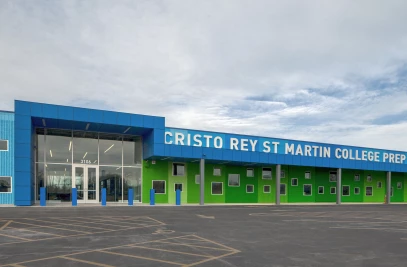Hospira is an international pharmaceutical company. The program for the project included 190,000 sq. ft. of R&D laboratories, a pilot plant, and offices for 350 employees.
Each definitive function within the building influences the overall layout and organization of the plan. A controlled space such as a laboratory exhibits a more exclusive form than a communal area such as the centrally located shared space. To enhance the quality of the workspace each space along the perimeter of the building is designed with higher ceilings, allowing the deep penetration of daylight.
The property itself dictates a visual hierarchy from vehicular movement at the periphery to human activity within the facility itself. The building is massed in two bars around a central courtyard at the edge of a lake. It projects a public presence, but maintains a more private intimate scale for employees in the interior. Similarly, the connection of buildings around an outdoor space bonds the site with the occupants to create a sense of community.
(Project designed by lead designer Juan Gabriel Moreno prior to JGMA)

































