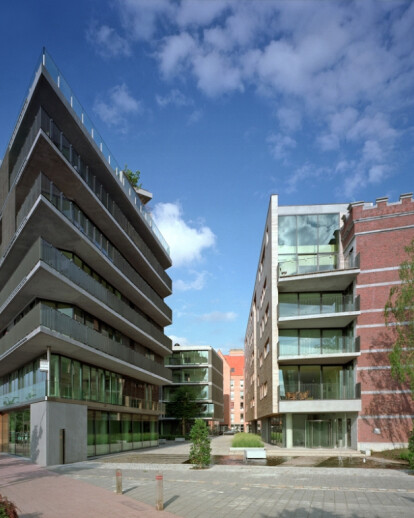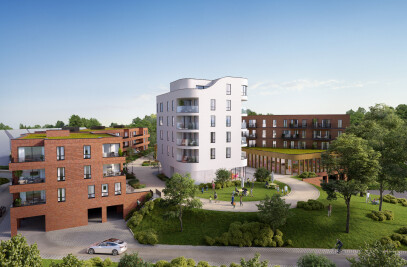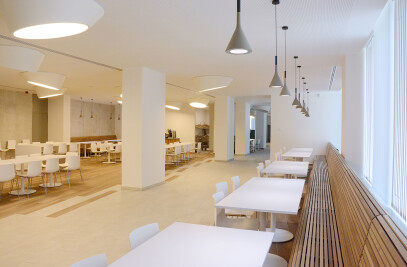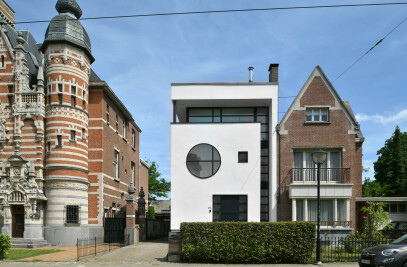The area looked chaotic because it lacked design unity. Due to the existing relationship between a number of large buildings, the perspective had already been determined by and large. Conix Architects felt compelled to put an end to this mish-mash of building styles. Their final organization of the buildings lies between urban compacting and spatial perception. The project comprises three buildings. The triangular space between the three buildings is turned into a private courtyard. Conix Architects used lines more or less everywhere to unite the designs of these buildings and thus create a unique and recognizable character for the entire complex. Façades were interrupted in places to make incidences of light and air possible. Because of this design choice, the surrounding streets has become more airy and spacious, in contrast to the enclosed and massive surrounded buildings.
Photography © Serge Brison



































