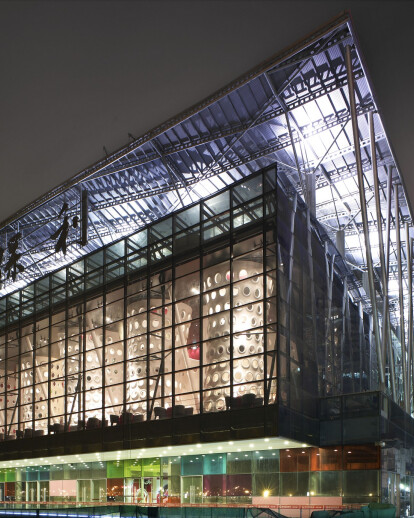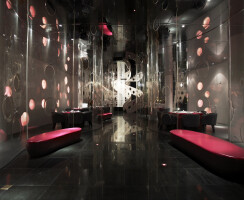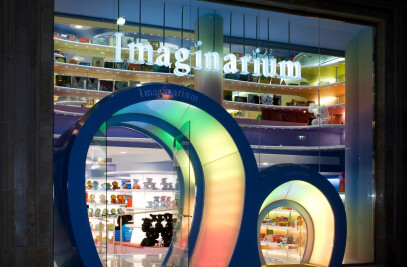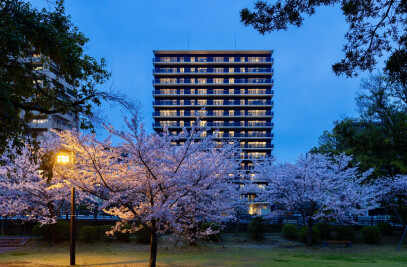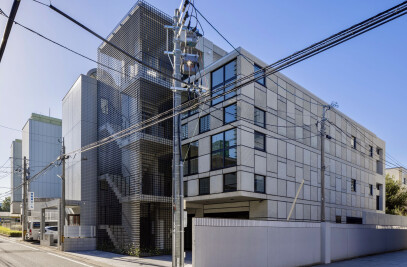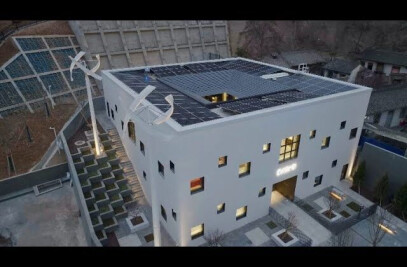Boundary pleat / hole
A restaurant is a place where externalizes the ordinary eating and drinking behaviors. It is utilized in cases where only the location has been externalized for convenience purpose, or for enjoying delicious food prepared by skilled chef, or to hold special events, The Honeycomb is the latter case which sought to create an unordinary space.
The 'Honeycomb' is a Chinese restaurant in Shenzhen.
The 1300 square meters project is composed of 'large space' (W23m×D50m×H9.2m) and 'small space'(W14m×D16m×H3.6m). The entrance penetrates lengthwise through the small space that leads to the large space.
Similar to other typical Chinese restaurant, it has a large hall for the use of groups and VIP rooms for private use. We sought to distinguish these two types of spaces in nature.
For partition, white opaque surface is used in large space and transparent acrylic surface in small space.
The white surfaces of the large space undulate in plane, and form six bands of 'pleats' that become the boundary for each space. In section, they appear like six 'honeycombs'. Over 1000 oval shaped holes have been opened on the surface, and a subtle continuity has been established between the two areas.
These holes bulge on the outer surface like empty pots, and enrich the space with an organic expression. Base on such manipulation of space, a hall with ceiling height of 9.2 is form at the outer side, and VIP rooms for private use at the inner side. The diameter, angle, and level vary for each of the 6 honeycombs. Based on such variations, hierarchies are established in terms of VIP room sizes, and ceiling height etc.
The curtain wall is made of half-mirror panels, when the night falls, it reflects the white surface around, and creates a scene as if the hall is surrounded by waves of the ‘pleats’. Viewing from the outside, light rays shoot out from countless holes of the white surface and making the entire space to look like a giant organism.
The inner side of the white surface is divided up to two levers, of which consist of large room and private rooms as well. A spiral staircase penetrates between the levels, and in the center, about twenty five thousands of acrylic balls hang from the 9.2 meters ceiling above. Drops of water dribble along the lines of acrylic balls, and glitter under the strong ceiling light. It looks like as if a waterfall is running down from the ceiling. This waterfall is an eye-catcher from the entrance and draws customers’ attention to the back of the restaurant.
Same as the large space, the transparent surface of the small space forms a smooth wavy-line in plane and has many openings. Located on its outer side is the entrance spaces of which the light is dimed, and the inner side is the big hall. The composition of black granite flooring, stain less mirror finishing ceiling and transparent acrylic partitions, blurs the profile of the entrance spaces, so that people have a feeling of looking out at a different dimension while enjoying their meal.
In the theme of 'unordinary space', the 'Honeycomb' presented us with the idea where customers can enjoy their meal and the space at the same time.
