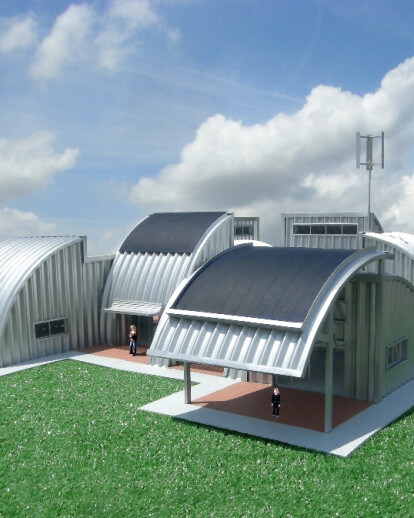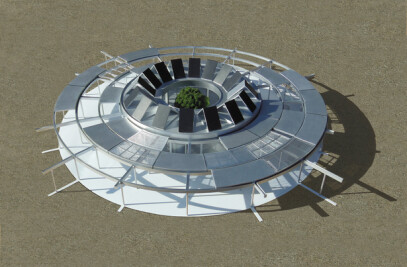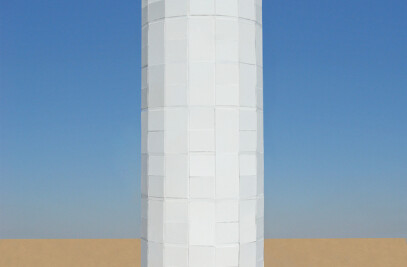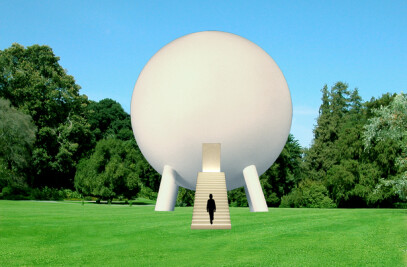Inspired by my experimental design work in the late 1960s as an undergraduate at Southern Illinois University, Edwardsville, I decided to re-examine the potential use of certain readily available agricultural building components in the creation of alternative housing systems. The Homestead House is a conceptual design for alternative housing that explores the potential use of a commercially available steel, prefabricated, modular, high strength, low cost, arch building system normally used for agricultural purposes.
The steel arches and straight panels used in this building system are formed from thin recyclable steel sheets, which can easily be bolted together with simple tools, and with unskilled labor. Once the arches are bolted together, they normally do not require an additional secondary support structure. As a result, very little material is required to form an extremely strong envelope that can be taken apart in the same manner in which it is assembled. In this way, the entire structure can be recycled by erecting it again in a different location for a different function. The extreme modularity of the Homestead House design allows for a great degree of flexibility in the way in which the modules can be clustered together to accommodate different needs. The size and shape of the entire structure can easily be altered over time by adding or subtracting complete modules, and or by adding or subtracting one arch at a time.
There are various ways to insulate the Homestead House. In the present design, an entire second structure (made of much lighter gauge material) is erected inside of the outer shell and cellulose insulation (ground up newspaper) is blown in-between the two structures in any thickness needed.
This Homestead House is designed to function off of the standard utility grid. It would be able to generate its own electricity with photovoltaic cells and with a small vertical axis wind turbine. The structure would be passively solar heated and cooled and the domestic water would also be heated by the sun. Rainwater would be collected off of some of the roof arches and directed to above or below ground storage containers. Many other alternative energy gathering and storage systems can be employed, including the possible use of solar and wind powered hydrogen manufacturing, for use throughout the house.
It has always been important to me as a designer of alternative, eco-friendly building systems, to first look at what is already being manufactured, even for a different end use. In this way, one can often find unexpected ways in which to provide solutions to the growing world need for sustainable, low cost housing. In addition, if alternative construction components already exist, there is no need to consume even more resources in order to establish a manufacturing facility.

































