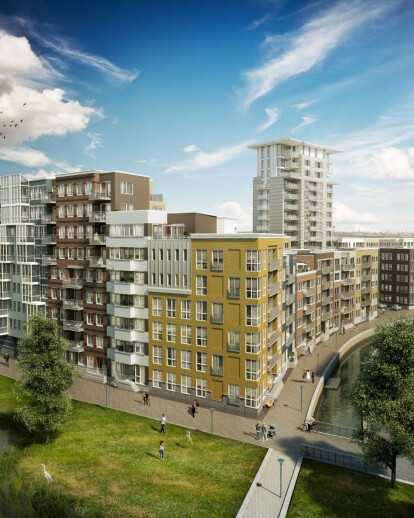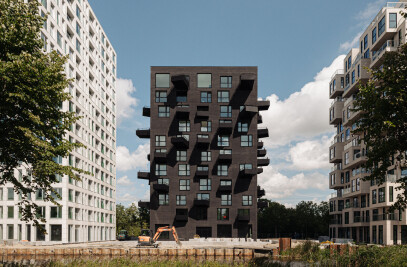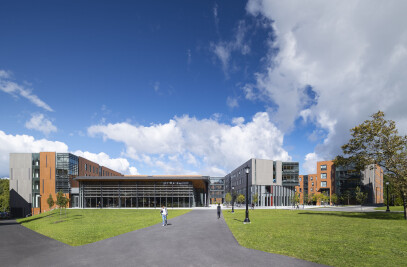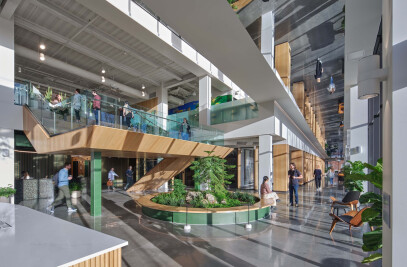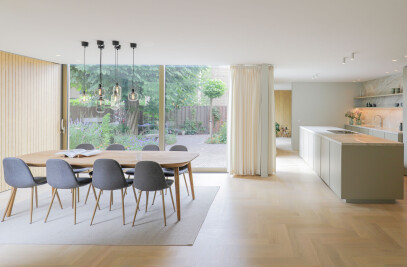Imagine this: modern canal houses, beautiful facades, cozy streets and green courtyards less than 10 minutes away from Amsterdam city center. That is going to be Holland Park. An easily accessible, small urban residential area with design apartments, shops and catering companies, located next to the Bergwijkpark in Diemen Zuid. Optimal living, accessibility and unique architecture are only a few keywords for this residential area.
Holland Park offers a diversity of housing with different facades, located next to water and vegetation. The rich mix of architectural styles and design has been established by a cooperation with Dutch top architects and designers. Think of renowned names like Sjoerd Soeters, Karres & Brands landscaping architects, Groosman Partners architects, Geurst & Schulze architects, but also young and upcoming talents and firms. Together they designed a sustainable neighborhood on human scale. The design is an overall concept with a host of choices and possibilities, based on Java Island in Amsterdam and Sluseholmen in Copenhagen. Holland Park will be a sustainable project which will meet the latest standards of energy usage and pollution of the environment.
Step by step to 2.500 houses Holland Park is being built and sold in phases. In the end, there will be more than 2.500 houses, with all kinds of services close by. So do you want liveliness, or the opposite and live more quietly? Enjoy a wide view of Holland Park and the setting sun or the canal? In Holland Park it’s possible; nice living with plenty of opportunities.
Plans for Holland Park Sjoerd Soeters, responsible for Holland Park’s urban plan, tells about the design of the project: ‘We made sure the facades of the blocks are not all in a straight line, but always at a slight angle. The consequence is that de canals in between are not straight either. Because of that the view on every new block unfolds gradually.’ It will be an urban area, where the canals run all the way around, just like the canals in downtown Amsterdam. The south side is always a dock; on the north side the buildings are consequently with their feet in the water. Plain in sight are the facades on the outsides of the corners, where the sun shines on them.
A livable and attractive district The goal of Holland Park is to develop a livable and attractive district. But what is a livable and attractive district? Sjoerd Soeters shares his thoughts: ‘Firstly your own apartment must be good. There has to be good outdoor space, you should have a pleasant view on a public space that looks attractive, you need to see some movement.’ A district is livable and attractive when you can meet people, you can make a walk and have a bite to eat or a drink within walking distance. ‘Just the daily things. That’s what it’s about.’
Used products In project Holland Park, many different products and designs from Kawneer are applied. Aside from the GT 70 S steel renovation design, executed in the RT 72 Reflex system, you can find the standard RT 72 Reflex, but also RT 72 Reflex hidden vent windows, RT 72 Reflex wood renovation and combinations of these products in this project. Also, 2 types of sliding doors are applied: the AA 3110 and the AA 4110 and the curtain wall system AA 100 Q from Kawneer is used.
Aside from standard RT 72 Reflex windows, an alternative design will be used in Holland Park: arched windows, where the top of the window is round, and the vents are hidden. Also, arched windows in the GT 70 S design will be used. All sliding doors consist of 1 fixed part and 1 sliding part, but in several different designs. Parts of the façade and some windows and doors are made fireproof. All systems are based on the RT 72 Reflex.
The advantages of the RT-systems from Kawneer are that all systems can be combined and therefore, without extra effort, different shapes and designs can be made. With every design the high insulation value is safeguarded, just like the quality and simplicity of the product. With this versatility, the RT-series is the ideal system for Holland Park. For example, it is possible to install the GT 70 S design and the hidden vent windows side to side: it’s the same system, but a totally different design! And that is exactly what they did in Holland Park.
