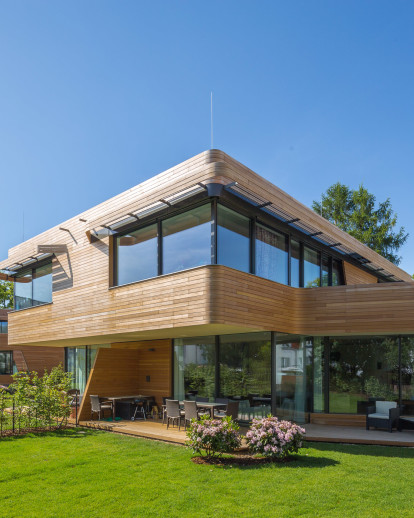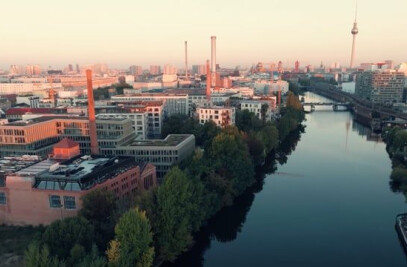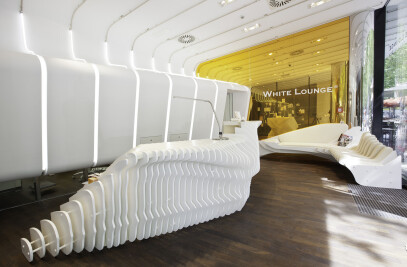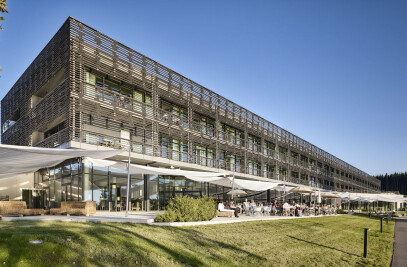GRAFT’s design for a single-family house and two semi-detached houses combines the aspects of mobility, energy and healthy living with environmentally-friendly construction. The project’s holistic approach encompasses modern architecture, innovative building services and e-mobility as well as sustainability and physical health. The houses even generate a energy surplus that will be used to charge an e-car that the tenant rents with the house.
Every aspect of these intelligent homes is environmentally sustainable, from their design to their construction and operation. The building materials have been selected for sustainability across their entire life cycle and are natural and recyclable: the ceilings, walls and roof are made of wood and earth. These natural materials contribute to a healthy, pleasant indoor atmosphere and are paired with state-of-the-art technology that assures comfortable but environmentally-friendly living. Each building is triple-glazed and thermally-insulated, including the cellars, to prevent thermal bridges.
The buildings have a combination of underfloor heating system and mechanical ventilation with a highly-efficient heat recovery system that the residents can control. Some of the electricity is generated by photovoltaic cells on the roof. The total energy consumption of the house is less than that harvested from the PV elements. Any surplus of energy can be used to charge an e-car that the tenant rents together with the house. As such, the houses combine the aspects of mobility, energy and health to create a holistic and responsible future living experience.
Through their use of renewable energy, the three building units fulfil the requirements of the Plus Energy House quality standard as set out by the German Federal Ministry of Transport, Building and Urban Affairs. The implementation planning was done by the international engineering firm BuroHappold Engineering. Aside from the use of innovative technology, healthy and eco-friendly materials and responsible construction methods, the design of the houses is to the highest architectural standards: smart floorplans locate private areas with panoramic views on the upper floors and large open communal areas on the ground floor. Indoor and outdoor spaces are connected by these shared living spaces. This role model for future living was completed in spring 2015.


































