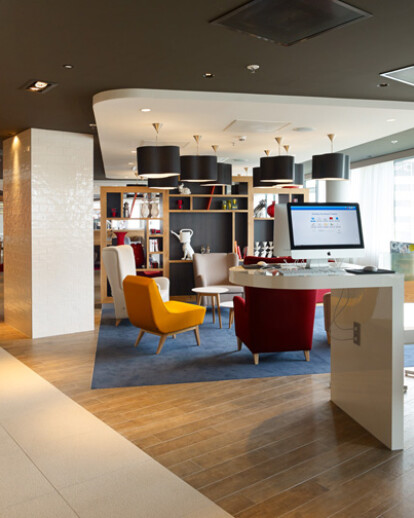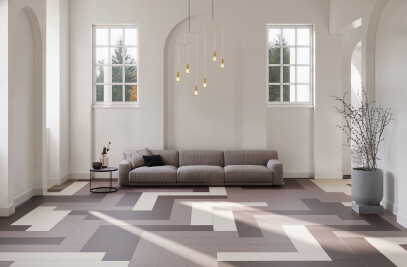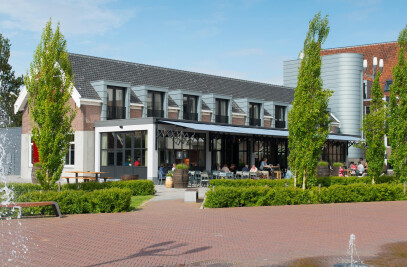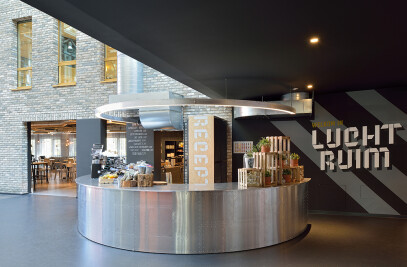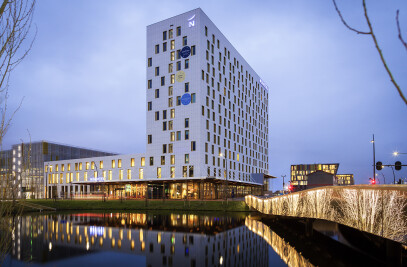In response to a commission from The Vincent Hotel Group, we drew up plans to transform this 17-storey office building into a hotel. Inside the Arena Towers office building in Amsterdam we accommodated two hotel brands: Holiday Inn and Holiday Inn Express. This was a complex technical and spatial operation owing to the combination of the two hotel brands partly above each other. In addition to placing the brands with different bay widths above each other, we had to find a solution for integrating the shafts with the large amount of pre-stressed reinforcement bars in the floor.
From the shared entrance guests access the receptions of the Holiday Inn on the ground floor or the Holiday Inn Express on the second floor. The Holiday Inn offers more spacious meeting room facilities and is one of the first hotels to feature the open lobby concept of the Intercontinental Hotels Group. This concept includes a full service restaurant and coffee bar that serves Starbucks coffee. We designed the public interior of the Holiday Inn Express as a light, contemporary space with colourful touches. The result is a clear contrast with the more luxurious and domestic design for the public space of the Holiday Inn. The hotel consists of a total of 443 rooms, 120 of which are Holiday Inn rooms. Thanks to the form of the existing building, the hotel features a substantial number of spectacular rooms with grand views in the rounded tips of the building. The facade is designed by ZZDP, while the interior of the Holiday Inn was designed in collaboration with Horecare.
