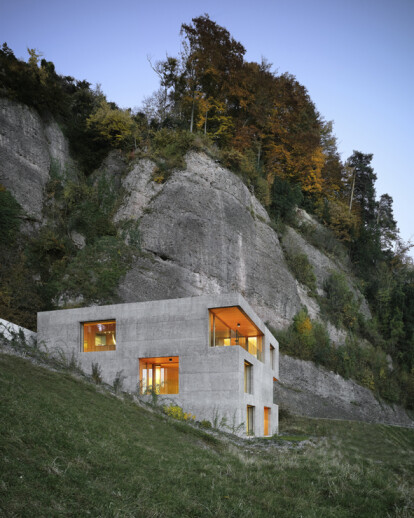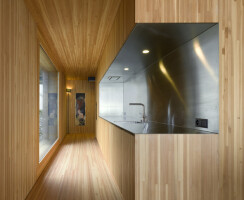The clients' desire was to live in a timber house. However, the challenging geology, the exceptional hillside location and the existing environment prompted us to design a solid construction in which the hard shell of the concrete facade encases and protects the soft core of the timber house. The prefabricated timber frame cassettes were erected, sealed and insulated on site and clad with single skin concrete. The timber construction stands as 'a house in a house'. In combination with the concrete shell, it was possible to optimise its load bearing dimensions as it does not have to resist any shear forces.
The clear cubature anchors the house to the hillside. A bridge leads to an open courtyard with a garage and the entrance to the house. The family rooms, such as the dining and living rooms, are situated on the top floor. The bedrooms on the two lower floors are accessed by two opposing staircases. This feature creates a corridor through the structure which leads to various rooms that vary in orientation and have different outlooks.
The air-blown concrete facade was executed in Wesen gravel that adopts the reddish colour and graininess of the prominent rock face behind the house.
The entire wooden casing (floors, walls, ceiling) is executed in larch wood block panels. The timber can also be seen from outside through the openings and recesses.
Fixed glazing framed in larch emphasises the impressive views of the Lake Lucerne landscape.
Dividing elements and island units, also in larch, were used to zone out the main rooms. A structure with a cloakroom and the rear side of the kitchen divides the area adjacent to the entrance. The living room is complemented by an element housing the fireplace and a media cabinet. Each bedroom contains an en-suite unit with built-in clothes cupboard. Due to this, the holiday home assumes the typology of a hotel room – creating a kind of private holiday hotel.





























