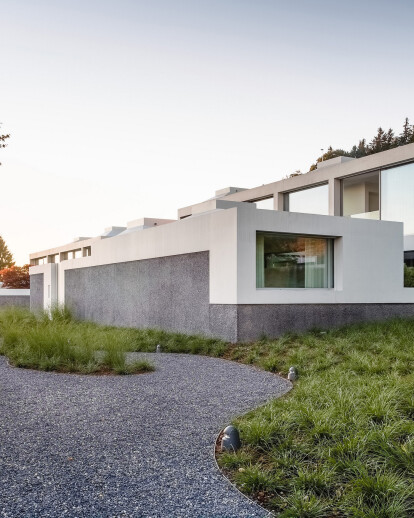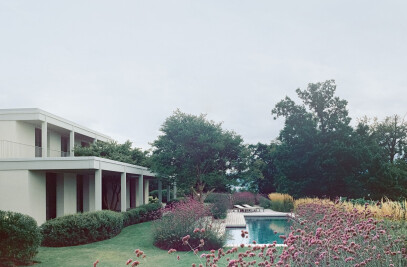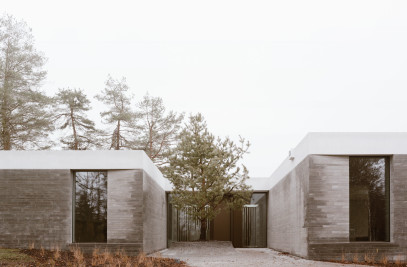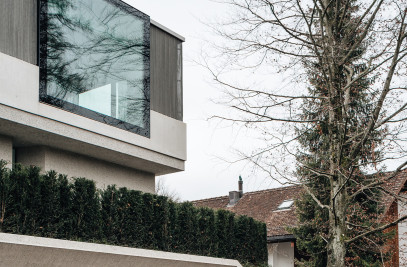The four courtyard-houses are located on a hilly plot on the top of the settlement area of Zumikon/Switzerland. The typology of the courtyard-house is a reaction to the strictbuilding regulations of the community, which unable a concentration of the living areas. With the chosen structure a high level of quality and privacy in the indoor and outdoor spaces could be achieved.Instead of an individual sprawl of private gardens a generous, common park landscape connects the ensemble with the natural environment of the neighboring forest. The four houses are built up in a modular way, identical in the basic conception but mirrored in the common middle and reacting individually to the particular topographic situation. The stringent structure of the layout is reflected in the facades as well as the roof-landscape. Each room has it’s own baldachin with a skylight at the upmost position. The roofs react on the scaleand importance of the particular rooms and help to arrange the different functions. The roof-landscape is an architectural answer to the building regulation regarding sloping roofs and gives the building-ensemble a unique identity. The surfaces of the facades are made of decorative concrete with clear and dark parts. The same material of grey-cemented concrete added with limestone was treaded and processed in a different way to fulfill the specific function and aesthetic.
More Projects by Think Architecture AG
Project Spotlight
Product Spotlight
News

Mole Architects and Invisible Studio complete sustainable, utilitarian building for Forest School Camps
Mole Architects and Invisible Studio have completed “The Big Roof”, a new low-carbon and... More

Key projects by NOA
NOA is a collective of architects and interior designers founded in 2011 by Stefan Rier and Lukas Ru... More

Introducing the Archello Podcast: the most visual architecture podcast in the world
Archello is thrilled to announce the launch of the Archello Podcast, a series of conversations featu... More

Taktik Design revamps sunken garden oasis in Montreal college
At the heart of Montreal’s Collège de Maisonneuve, Montreal-based Taktik Design has com... More

Carr’s “Coastal Compound” combines family beach house with the luxury of a boutique hotel
Melbourne-based architecture and interior design studio Carr has completed a coastal residence embed... More

Barrisol Light brings the outdoors inside at Mr Green’s Office
French ceiling manufacturer Barrisol - Normalu SAS was included in Archello’s list of 25 best... More

Peter Pichler, Rosalba Rojas Chávez, Lourenço Gimenes and Raissa Furlan join Archello Awards 2024 jury
Peter Pichler, Rosalba Rojas Chávez, Lourenço Gimenes and Raissa Furlan have been anno... More

25 best decorative glass manufacturers
By incorporating decorative glass in projects, such as stained or textured glass windows, frosted gl... More

























