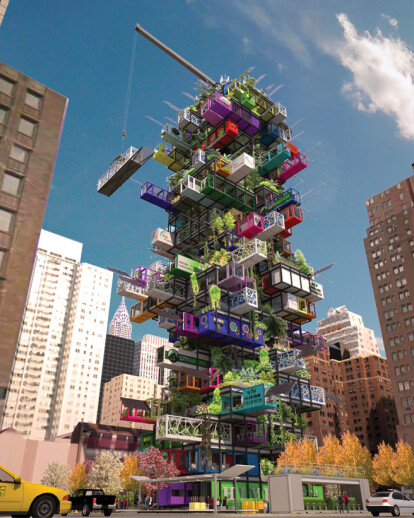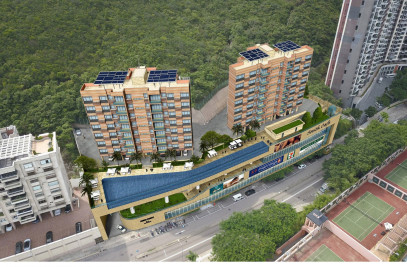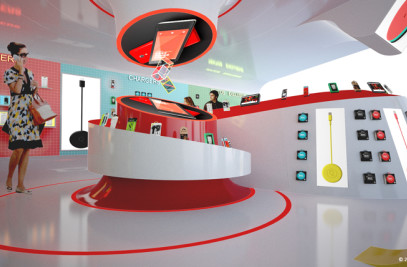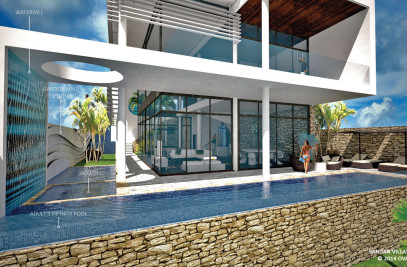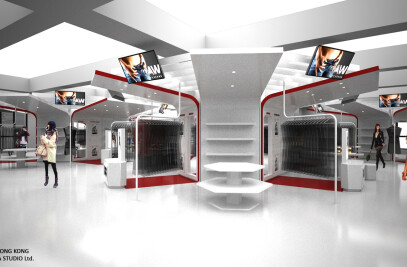Hive-Inn™ City Farm is a modular farming structure where containers are designed and used as farming modules andacts as an ecosystem where each unit plays a role in producing food, harvesting energy and recycling waste and water.The idea of this ecosystem is to bring farming down-town and grow fresh produces near their urban consumers.Containers can be owned or rented by major organic brands, local restaurants or even serve as private local gardens /kitchen gardens. They can also serve educational purposes for the neighbouring schools.
Containers can be taken out, plugged-in or replaced to switch usage from farming to hotel rooms, service apartmentsand offices...etc. The Hive-Inn™ structure shows here another aspect of its possible uses (see Hive-Inn™ Hotel) anddemonstrate its versatility.
We chose New York City as an iconic landing site for the first Hive-Inn™ City Farm, near the U.N. headquarters tosymbolize the world-wide adaptability and versatility of this concept.
HIVE-INN™ CITY FARM IN DEPTH:
1- The Idea Our contemporary cities are expanding at an exponential rate, with forecasts of over 70% of the world population livingin cities by 2025. And in the process more concrete is poured, the urban landscape becoming and built concrete andasphalt jungle.We theorise that this urban population will eventually thrive to reconnect with nature and we propose that Hive-Inn™City Farm act as catalyzer of this demand, some form of “seed” that will disperse itself in the urban landscape and slowlytransform it to a “better” environment.
Beyond this theoretical idea we also believe that today’s food production is completely disconnected from the end-userwho has little say on how and what food are produced.Hive-Inn™ City Farm by its scale allows citizens to take back command of their food production, through communitybased kitchen gardens, neighborhood cooperatives and supermarkets selling locally grown produces, from Producerdirectly to Consumers with no intermediaries.
Various forms of cultivation are proposed, such as traditional open air (conservatories) for the containers on theperiphery of the structure to high-tech and organic hydroponic cultures under artificial lights (LED’s and controlledenvironment) for those containers were natural light is not available.
In addition small live-stock, fish farming and bee hives are envisaged, which beyond providing food are also extremelygood “attractors” for urban kids.
2- The Mecanics Movability: In keeping with the spirit of Hive-Inn™ Hotel the structure is seen as an assemblage of movableparts (the containers), we envisage that:
• Containers with different functions can be slotted in, such as hospitality (Hive-Inn™ Hotel) or residential,to increase profitability and/or exposure. The interchangeability of the components of this structure willprovide exiting new combinations for city dwellers. • When individuals that own a garden container, relocate elsewhere, the container can be shipped to thenew location. • Hive-Inn™ City Farm could be envisaged as a nursery for Hive-Inn™ Hotels providing them with “greened”containers. • In order to maximize production during the cold winter months in the northern hemisphere, the opentype containers could be shipped to southern latitudes and replaced by artificial light containers, and viceversa in a constant round about cycle. • That organic food producers could come and go as markets dictate. • Containers are placed in the grid via a hoisting platform managed through crane control and opticalplacement software. • Each container is connected through flexible connections to services via technical cassettes that are “fed”through the structure core.
Environmental: • We envisage Hive-Inn™ City Farm to be a sustainable structure. The principles will be as follows: • Rain water harvesting to provide watering water for plants and fish tanks. All rain water is gravity fedthrough collection tanks (3 levels of plant rooms). • Recycling of the “used water” from fish tanks to water plants (used as an organic fertilizer). Recycling ofthe WC grey water through reed beds and polishing plants for flushing water. • Recycling of human waste and animal waste through a multrum to produce compost (to be re-used in thestructure) and methane plant to produce gaz and ultimately electricity. Organise a waste paper collectionand using organic waste (reed beds) to feed the methane plant. • Provision of photovoltaic arrays to produce electricity. (See magnesium chloride based cells -http://www.nature.com/news/bath-salt-chemical-promises-safer-solar-cells-1.15464) • Provision of low wind turbines to produce electricity (and water, if using EoleWater technologyhttp://www.eolewater.com/)
• Production: • Green vegetables. • Tomatoes, Corn, etc. • Honey • Poultry • Fish • Energy
3- The Locations The first site for Hive-Inn™ City Farm is located at 1st Avenue / E 39th St / E 40th St, New York, USA a stone throw awayfrom the UN headquarters. It is at present a vacant parking lot. This site was chosen for its iconic value and as atheoretical location for the idea. If Hive-Inn™ City Farm is to be built in New York other sites may be envisageddepending on availability, costs, locations etc.We envisage that the concept is also well suited for other modern and vibrant cities such a Seoul, Tokyo, Shanghai,Beijing, Berlin, Rotterdam, Toronto, Seattle, etc.
4- The Finances & Markets Hive-Inn™ City Farm is owned at 100% by Hive-Inn Ltd, a company incorporated in Hong Kong. This start-up is where theincubation and development of the idea will happen. For this to happen we are now in the process of opening thecapital of Hive-Inn Ltd to investors, being angel investors or even crowd funding (depending on jurisdictions).Our first round of funding is intended to cover feasibility studies (Technical, Financial and Commercial) and to develop aprototype at a total cost of approximately US$1.5 million. This round will be open soon to investors.City dwellers are “hungry” for clean (organic) and affordable food stuffs and we believe that Hive-Inn™ City Farm can tapinto this market which is still in its infancy.When the concept is mature we believe it will attract partners for the development of the physical structure, this willhappen with further opening of the capital of Hive-Inn Ltd and through a licensing process. These partners are notnecessarily “big finance” but through a crowd funding process be the “community” at large, Hive-Inn™ City Farmbecomes a participatory model.
The revenues generated by Hive-Inn™ City Farm are essentially from food production, which we believe can be sold atlower prices than those of present organic produces, because we cut off transportation costs and costs associated withmiddle-men. In addition revenues from advertising (as in Hive-Inn™ Hotel) can be generated through visual marketingfor food and organic companies.Containers can be rented out to individuals of companies whether for farming or other uses, which are possible streamsof income. We are just beginning to grasp the incredibly diversified operational and occupational scenarios that Hive-Inn™ has to offer. These scenarios are open to community based decisions outside the control of large corporations, acitizen structure that has as many possibilities as there are unique individuals.
