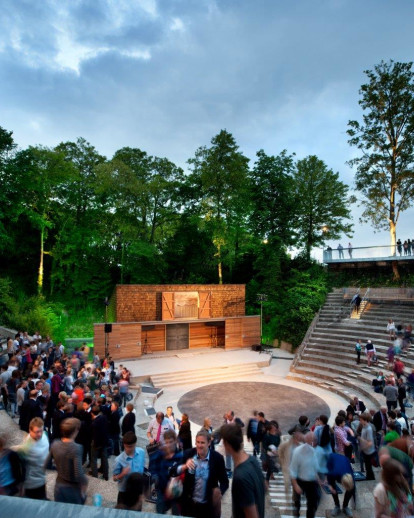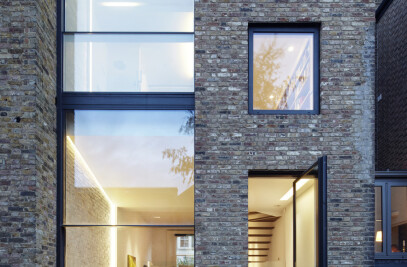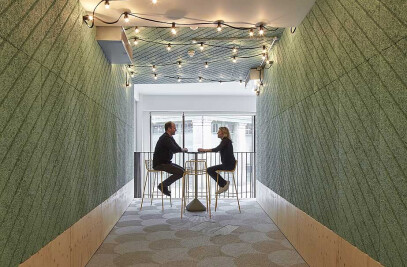Bradfield College is an independent school situated in the Berkshire countryside. At the heart of the school, is a 1000 seat amphitheatre formed from a disused chalk quarry. Since Antigone in 1890, every third year the school stages a full Greek play that is world-renowned.
Started to save the school from bankruptcy by Head Master, Dr Herbert Branston Gray, the Greek plays have been staged by the school for almost 150 years. Dr Gray initially had students work on forming the theatre before reverting to builders to create his own version of Epidaurus. The students who act in the Greek tragedies receive no formal training in speaking Ancient Greek, and have only nine months to learn the lines and direction, while keeping up with their other studies. The Greek Theatre closed in 2009 for restoration and, following a £1.3 million appeal, reopened with a performance of Antigone on 20th June, 2014.
Bradfield College has established considerable respect for its performing arts. When the theatre opened in 2014 no current student had witnessed a performance in the theatre. The theatre is now suitable for Greek, Shakespeare or musical performances albeit within seasonal restrictions. There is also hope that the theatre will re-establish its connections with the local community and beyond to external theatre companies.
Client’s Brief
In 2012 Studio Octopi were appointed to undertake the modernisation of the theatre with the intention to reopen the theatre in time for a performance of Antigone in June 2014.
The original ‘temple’ theatre building was condemned in 2009, and so the College felt there was now a chance to build a new theatre building or Skene that enabled a wider use of the theatre. Foreword of the Skene, sits the stage and orchestra. In the 1960’s when the stage was extended the circular Orchestra was truncated, now there was an opportunity to reconnect the concrete terraces with the stage. Finally, circulation had always been a victim of the theatre’s success. With the entrance almost impossible to find and precariously steep winding stairs down into the auditorium something had to be done to improve access. Within the theatre years of undergrowth and landslides further hampered circumnavigation.
Architectural Vision
From Studio Octopi’s first visit they were intent on preserving the wild and picturesque setting, whilst providing improved facilities for school or professional drama. Between 2009 and 2012 the original theatre building was lost through decay and an eerie calm descended on the site. As nature took hold, there was a time when the theatre might have been permanently lost for future generations of Bradfieldians. In response to the theatre’s fall from grace, in the Autumn of 2011 Studio Octopi commissioned Petr Krejčí to make a film about the theatre’s descent into a ruin. (See the film here http://vimeo.com/52746647). The making of this film assisted the architects through the design process by reflecting on the theatre’s fragility in the face of a rampant nature.
Studio Octopi’s commission was to recover a lost landscape. The theatre was dying before them and the decisions subsequently made were unequivocal in their ambition. The architects approach was indeed forthright but with an appreciation with how the place may evolve in the next 120 years. As witnessed in other projects such as the Delfina Foundation, Studio Octopi adopted a light touch approach in masterminding a return for this forlorn site.
Forming a new entrance to the theatre was key and this naturally informed the journey there on in. Set out over the ruins of the previous entrance stair, the new Agora commands spectacular views over the auditorium. Leading off the the granite terrace with the donors names engraved into it, a glavanised metal deck cantilevers out 6m over the terraces below. Punctuating the deck is one of the most elegant trees within the site. Tall and graceful its presence signals the determination to keep nature at the forefront of the architectural proposals.
Descending into the theatre the Grand Staircase effortlessly glides over the chalk cutting below. The ‘wishbone’ stair starts as two 1.8m wide flights, before connecting at the landing to create a 3.6m stair which lands on the perimeter Walkway. As with all new stairs in the theatre, each tread is lit from a linear LED mounted to the underside of the tread above. At dusk the LEDs provide a spectacular floating stair suspended over the chalk and undergrowth below.
The black pigmented concrete Walkway that runs the around the perimeter of the theatre is cast over the original upper three terraces. The Walkway provides improved circulation and duct to run electrical services without disrupting the original terraces. The walkway is 85m long and spans almost the full 270’ of the theatre terraces. Off the Walkway there are five staircases to distribute the audience down onto the existing concrete aisle steps to their seats. As well as circulation the Walkway offers a peripatetic vantage point during performances. The mesh galvanised balustrade panels bolted to the edge of the Walkway concrete each have a leaning plate on top, a place to contemplate the performance from.
Half way along the Walkway, centred to the Skene is the Control Hut. From here the permanent house lighting and temporary performance lighting is controlled. The Hut is constructed entirely from galvanised louvered panels and cantilevered from the Walkway. To the front, a 4.3m wide hinged panel rises on gas struts to provide uninterrupted views of the stage. The 10mm thick galvanised steel plate roof has one of five performance lighting rigs mounted on top.
































